Can I extend a barn conversion?
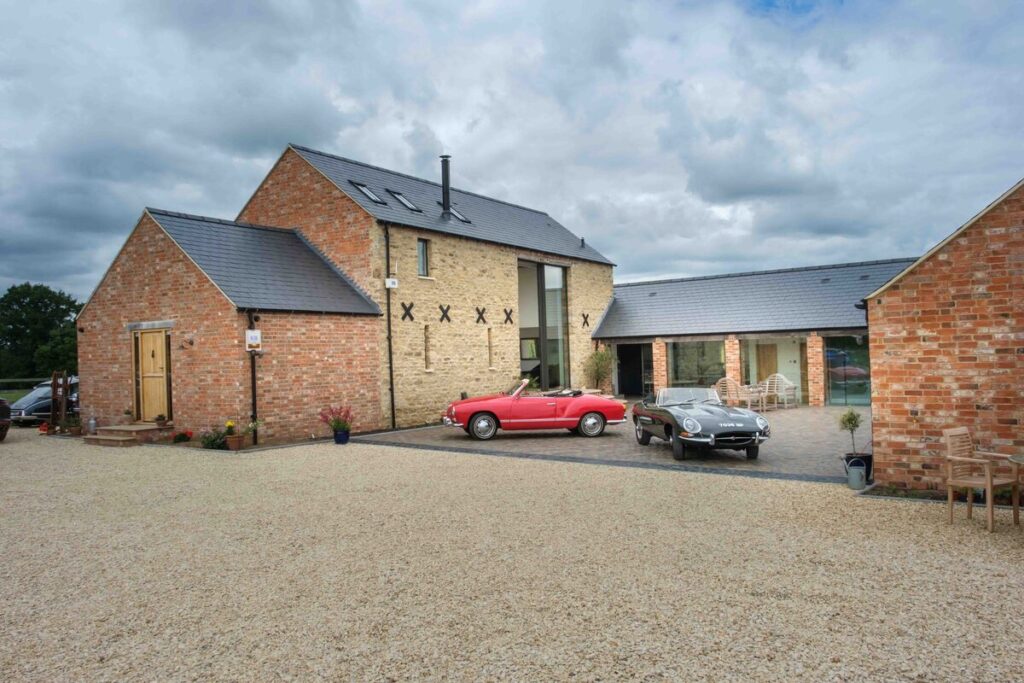
Can I extend a barn conversion? In general planners have a dislike for barn conversion extensions. Most councils have policies that effectively exclude them. But there are some exceptions. Generally, as barns are in open-countryside, new-build is not an option. However, re-building former barns can sometimes be granted with significant justification to the planning authority. […]
Listed Barn Conversion
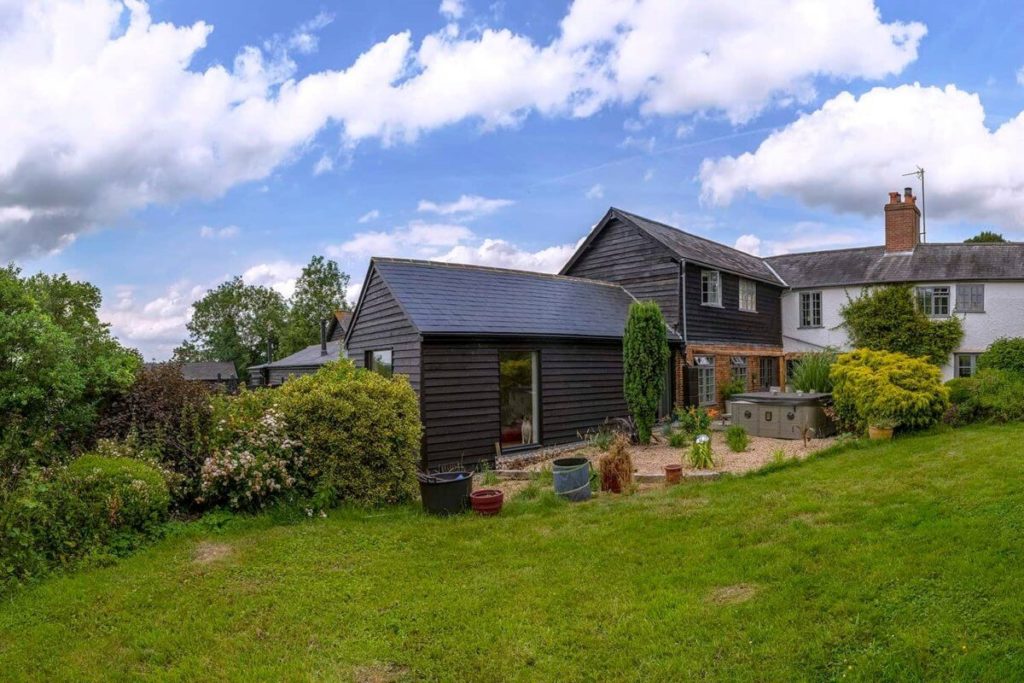
Can I convert a listed barn? Listed barn conversions make beautiful and characterful homes. However just like with other listed buildings, there will be more design restrictions. Notwithstanding the barn will need to be in reasonable condition for conversion. If it is in very poor condition (like this one in South Northamptonshire below that we […]
Do barn conversions need planning permission?
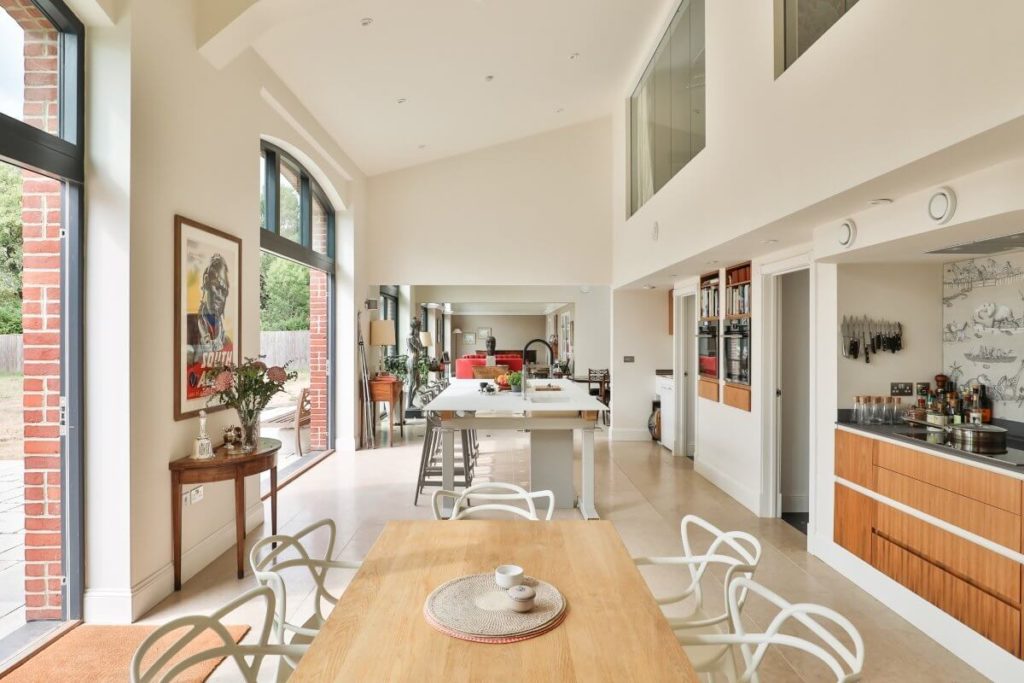
Do barn conversions need planning permission? Do barn conversions need planning permission? In some form yes. This particular one (above) was obtained via Prior Approval and then a further application for ‘Operations and Development in Association with Prior Approval’ – bit of a mouthful that one! If the barn is listed or in a conservation […]
What is the Cost of a Barn Conversion?
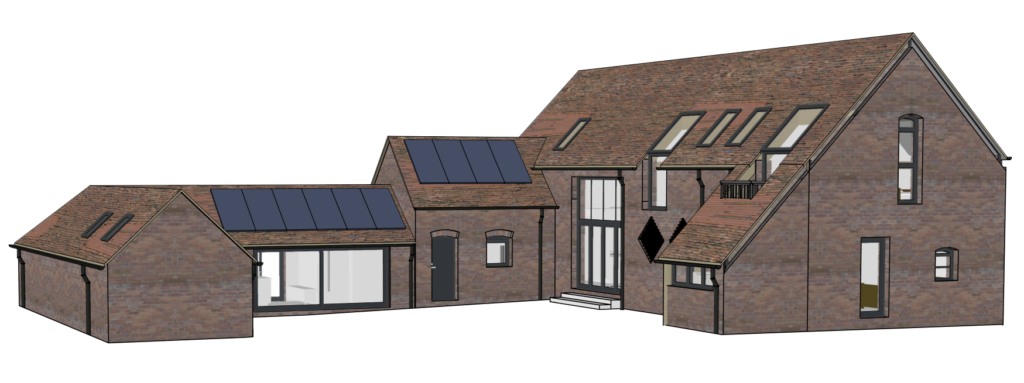
What is the Average Cost of a Barn Conversion? What is the cost to convert a barn and other questions answered by barn conversion expert Clare Nash. What is the average cost of a barn conversion? (updated for 2024) In 2025, unfortunately construction price rises have not reversed. The impact of Brexit and Ukraine is still […]
Restorative Farming and Biodiversity
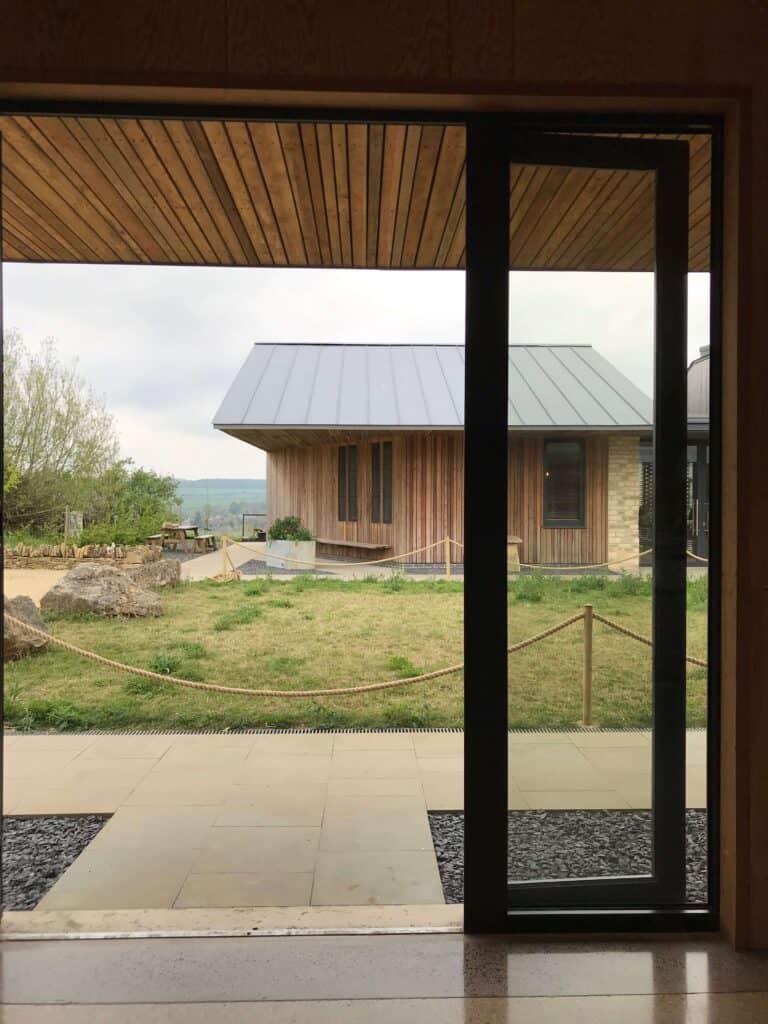
I had the pleasure of attending a talk and lunch at FarmED in Oxfordshire recently. Its purpose is to educate about sustainable farming. This includes not only restorative farming practices but also supporting local micro-businesses. The buildings are designed by Timothy Tasker Architects and to Passivhaus standard. The design clearly opted for a thermal wrap […]
Forever Home in the Countryside
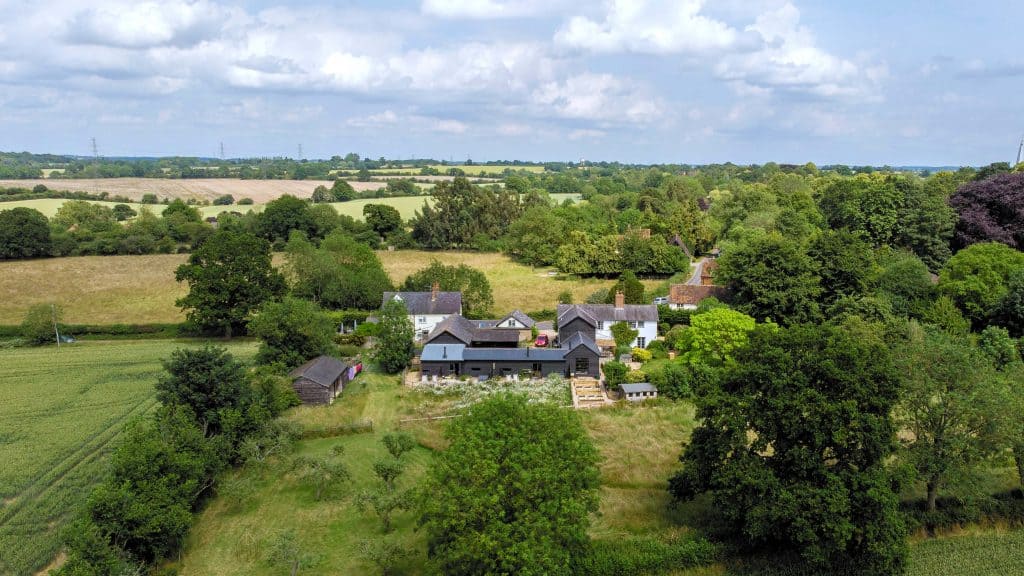
Escape to the Countryside and create a Forever Home! Many people are looking to escape city life and start a new one in the countryside. More space, light and views is a priority, as is a well-designed garden. But as with all adventures, there will be many unknowns and challenges. Forever homes are more eco-friendly […]
Eco homes
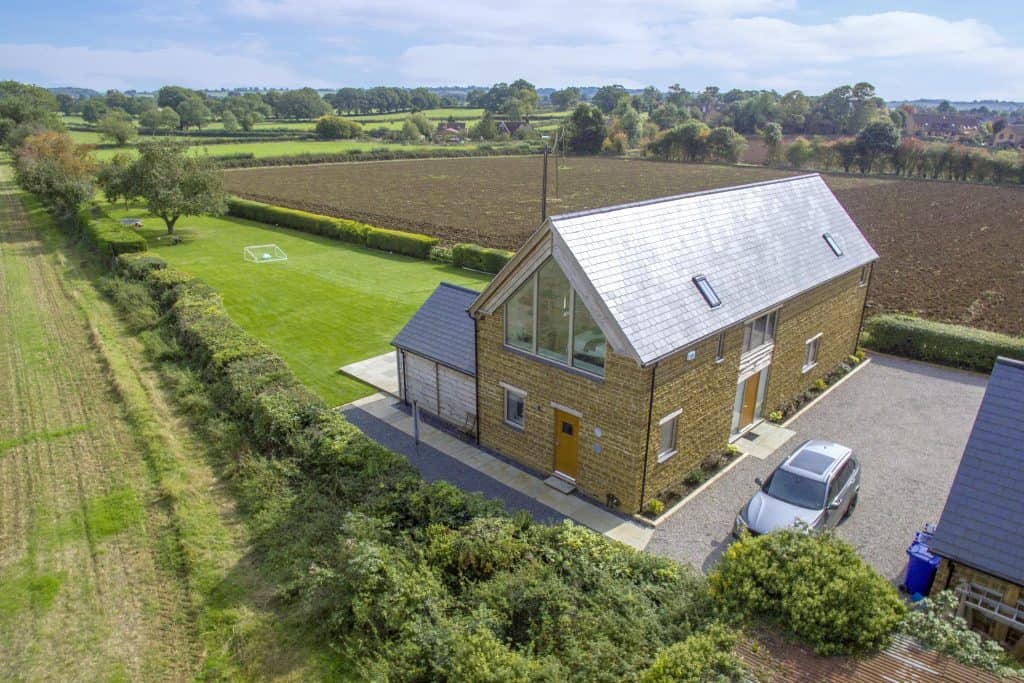
Eco homes are beautiful Eco homes come in all shapes and sizes. I would argue (but I am biased!) that eco homes are more beautiful than normal homes, simply because building with the environment in mind, leads to a more sensitive design. Are eco homes expensive to build? They don’t have to be more expensive […]
Historic home or eco home?
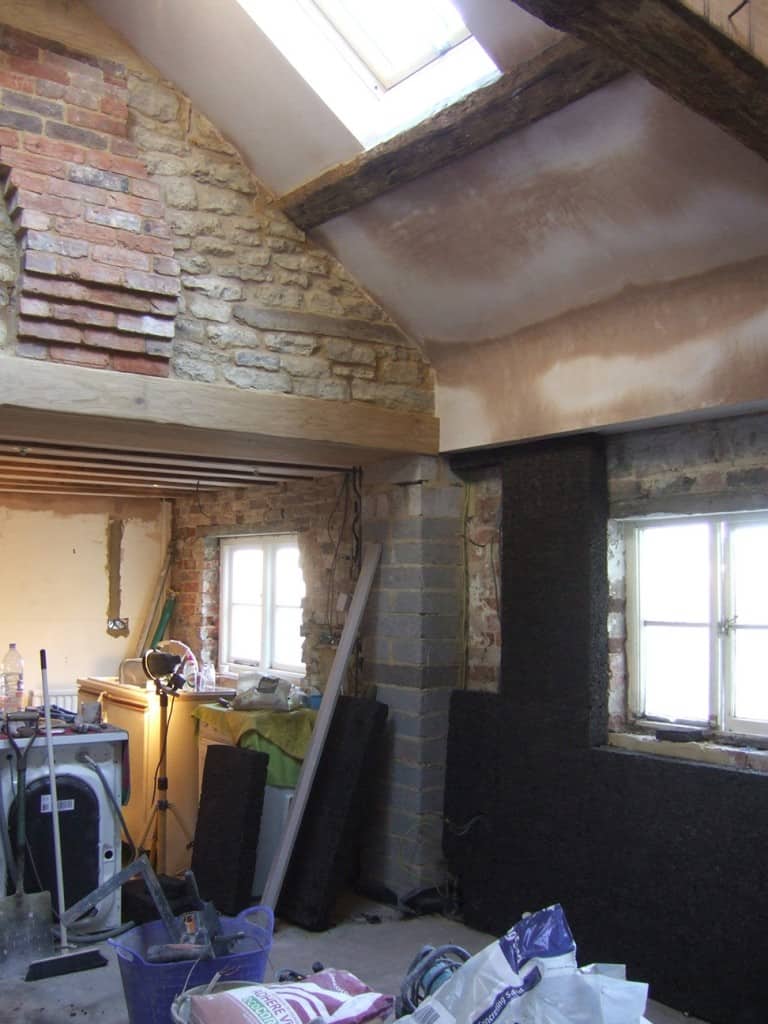
Historic home or an eco home? You don’t have to choose! Many people put up with a draughty old home, the compensation being lots of beauty and character. But you can have an eco-historic home. Apart from anything else, re-use and refurbishment is about as eco as you can get, you are not adding carbon […]
How to Reduce Your Energy Bills

How a Holistic Services Strategy can Reduce your Energy Bills Last year, at the AECB* conference, we met Atamate, some pioneering services engineers. They have managed to achieve Passivhaus levels of energy use in buildings only fitted with building regulations levels of insulation. They have done this by using controllable, instant heating solutions, combined with […]
Garden Landscaping
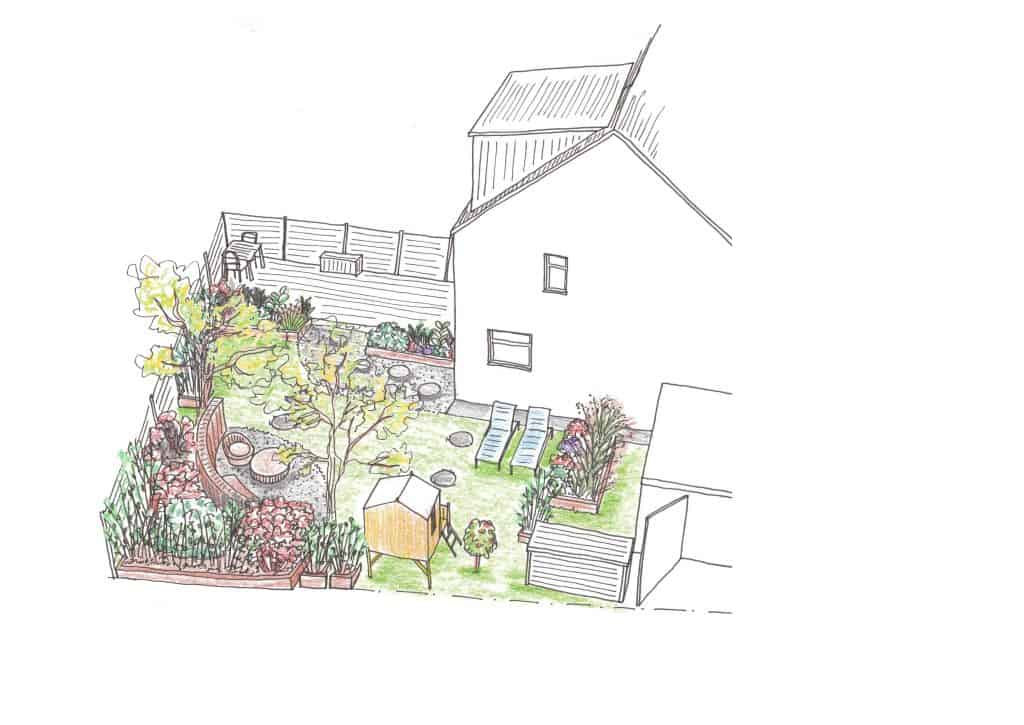
YOUR GARDEN LANDSCAPING PRIORITIES When planning a garden landscaping project, there are lots of things to consider. These can seem quite daunting, but if you start with your priorities and the constraints of your plot, many of these decisions will be made for you. Decide what you want Make a list of all the things […]
