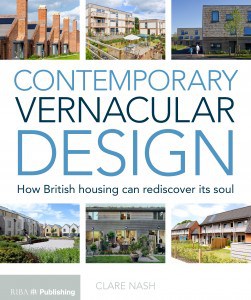Important Changes to Class Q Permitted Development: May 2025 Update
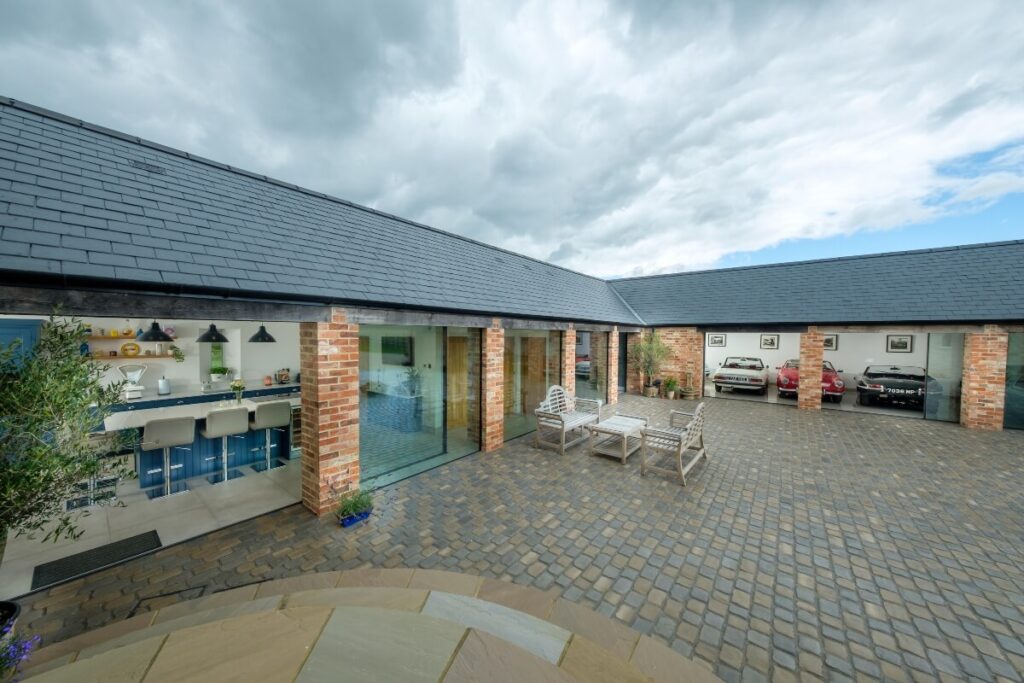
Don’t forget that Class Q planning has changed! Starting from May 2025, we’ll see the end of the transition period between the old and new Permitted Development (PD) rights for barn conversions. Old PD – convert a barn into a single large dwelling. New PD – convert a barn into a few smaller dwellings […]
Class Q planning for large modern barn conversions
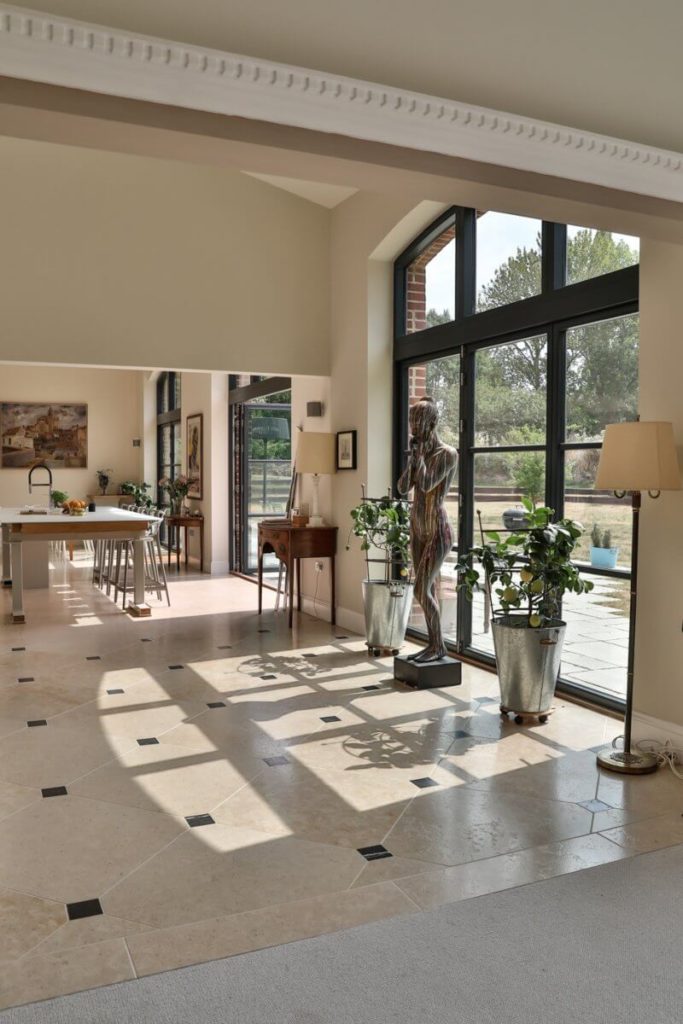
Modern barns for conversion [2025 updated] Since 2020 we have seen an increase in planning permissions for modern barns for conversion. However changes are afoot! By ‘modern’ barns, we mean the steel-framed large barns clad in concrete block, timber boarding or metal sheeting. They usually have metal or asbestos roofs. Class Q legislation is more […]
The Community Infrastructure Levy and what it means for self-builders and barn conversions
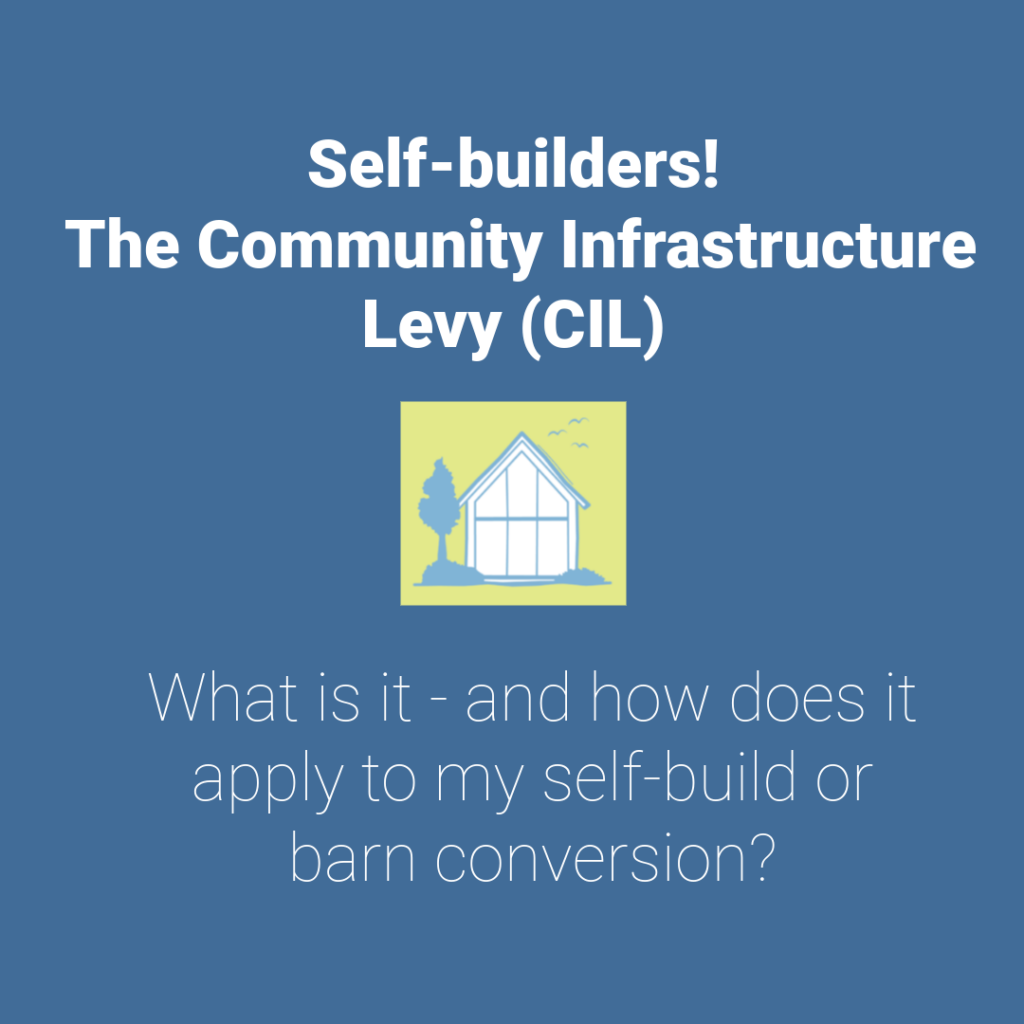
Updated in 2025. The Community Infrastructure Levy (CIL) is a piece of legislation adopted by most UK councils affecting developments since 1st April 2016. It is an additional charge that applies to new-build homes, new floors in barn conversions and home extensions over 100m2. You can apply for self-build exemption if it will be your […]
Can I extend a barn conversion?
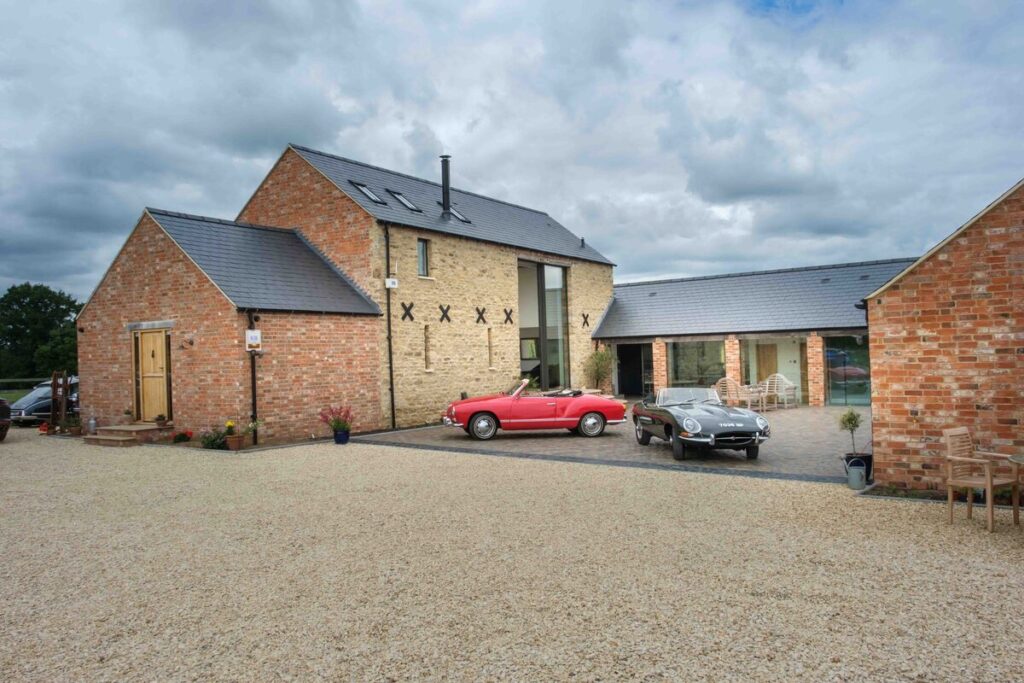
Can I extend a barn conversion? In general planners have a dislike for barn conversion extensions. Most councils have policies that effectively exclude them. But there are some exceptions. Generally, as barns are in open-countryside, new-build is not an option. However, re-building former barns can sometimes be granted with significant justification to the planning authority. […]
Listed Barn Conversion
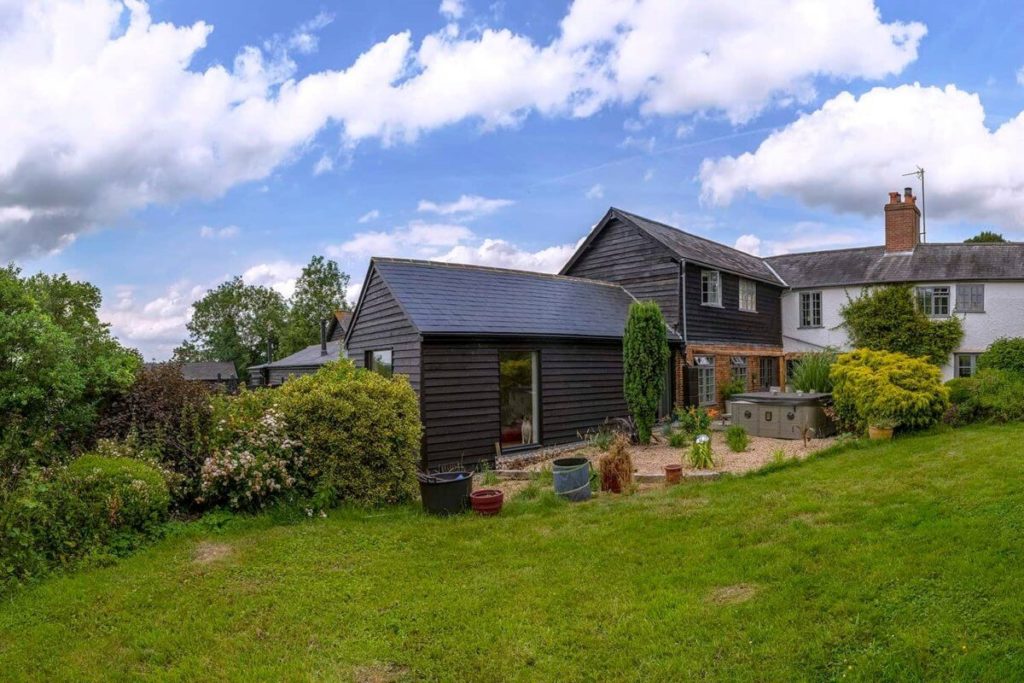
Can I convert a listed barn? Listed barn conversions make beautiful and characterful homes. However just like with other listed buildings, there will be more design restrictions. Notwithstanding the barn will need to be in reasonable condition for conversion. If it is in very poor condition (like this one in South Northamptonshire below that we […]
Do barn conversions need planning permission?
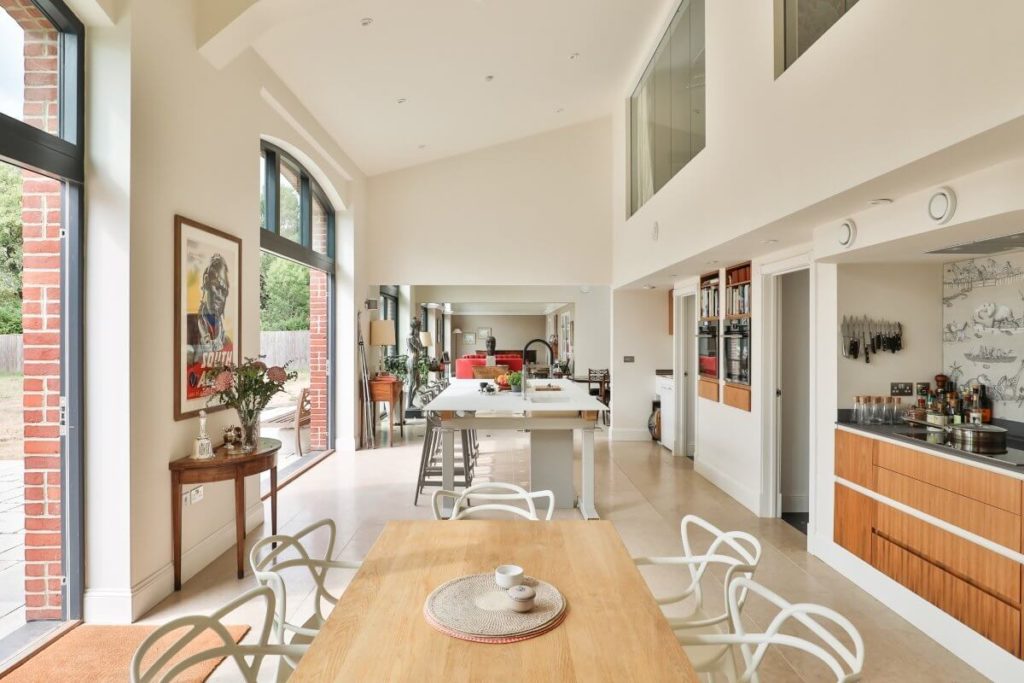
Do barn conversions need planning permission? Do barn conversions need planning permission? In some form yes. This particular one (above) was obtained via Prior Approval and then a further application for ‘Operations and Development in Association with Prior Approval’ – bit of a mouthful that one! If the barn is listed or in a conservation […]
What is the Cost of a Barn Conversion?
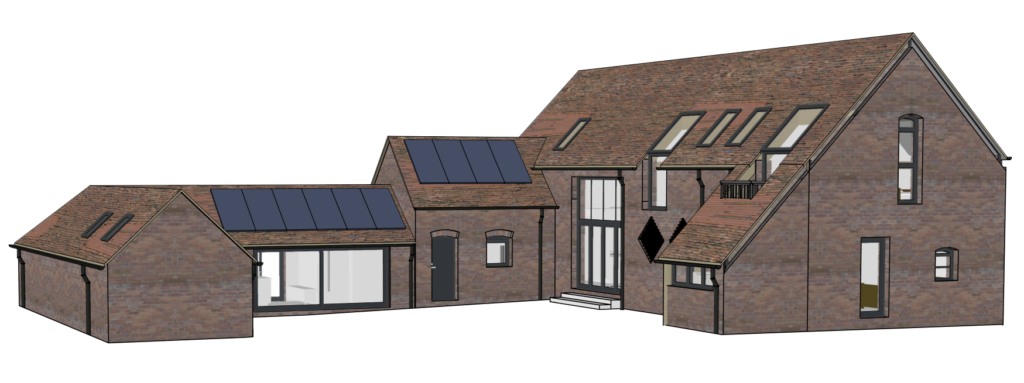
What is the Average Cost of a Barn Conversion? What is the cost to convert a barn and other questions answered by barn conversion expert Clare Nash. What is the average cost of a barn conversion? (updated for 2024) In 2025, unfortunately construction price rises have not reversed. The impact of Brexit and Ukraine is still […]
Restorative Farming and Biodiversity
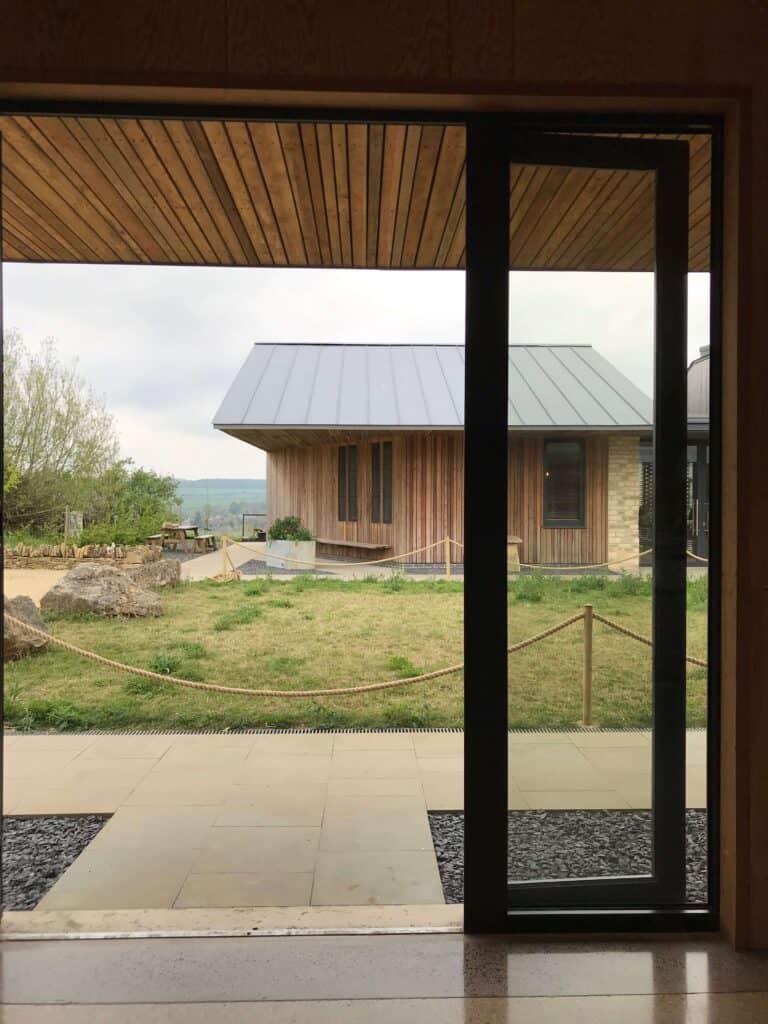
I had the pleasure of attending a talk and lunch at FarmED in Oxfordshire recently. Its purpose is to educate about sustainable farming. This includes not only restorative farming practices but also supporting local micro-businesses. The buildings are designed by Timothy Tasker Architects and to Passivhaus standard. The design clearly opted for a thermal wrap […]
Forever Home in the Countryside
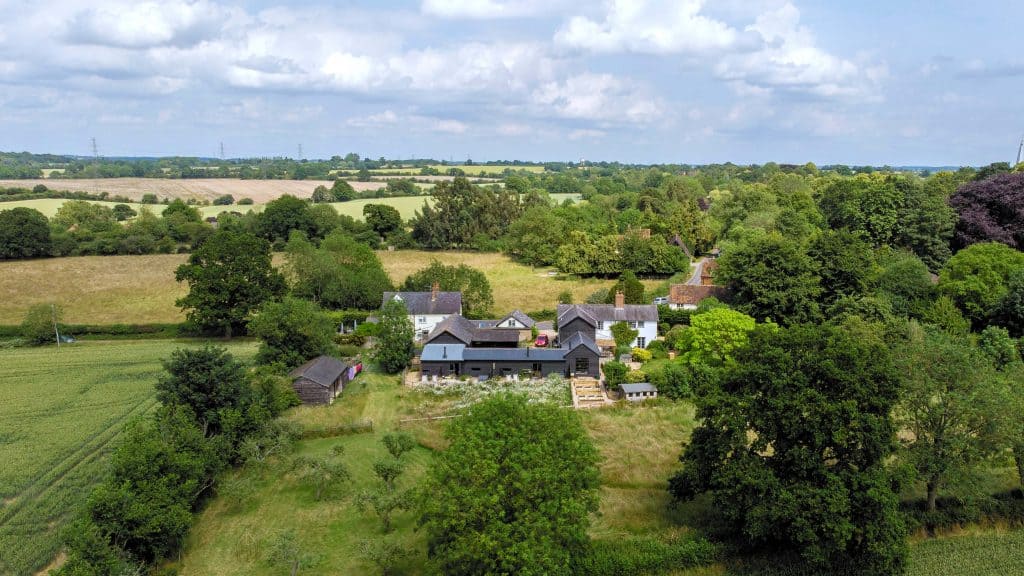
Escape to the Countryside and create a Forever Home! Many people are looking to escape city life and start a new one in the countryside. More space, light and views is a priority, as is a well-designed garden. But as with all adventures, there will be many unknowns and challenges. Forever homes are more eco-friendly […]
Eco homes
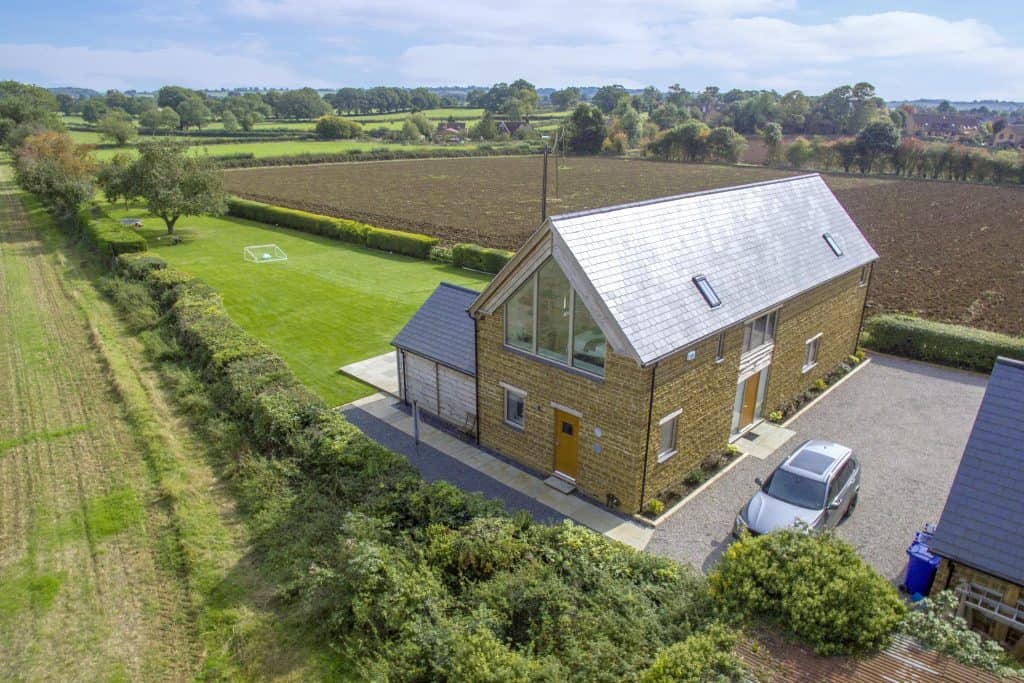
Eco homes are beautiful Eco homes come in all shapes and sizes. I would argue (but I am biased!) that eco homes are more beautiful than normal homes, simply because building with the environment in mind, leads to a more sensitive design. Are eco homes expensive to build? They don’t have to be more expensive […]


