Do barn conversions need planning permission?
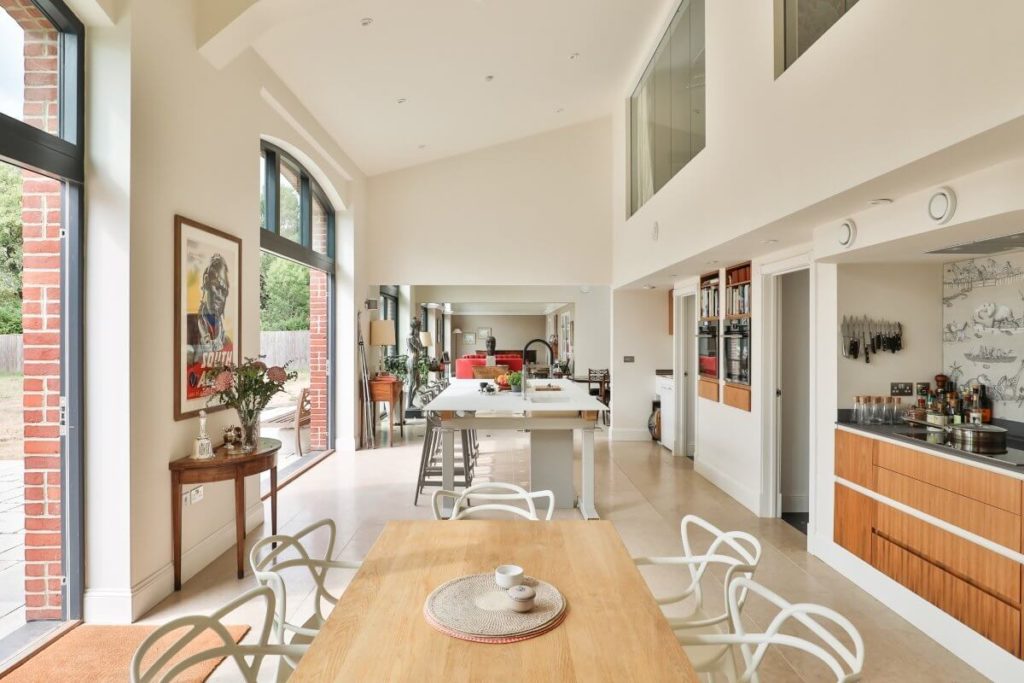
Do barn conversions need planning permission? Do barn conversions need planning permission? In some form yes. This particular one (above) was obtained via Prior Approval and then a further application for ‘Operations and Development in Association with Prior Approval’ – bit of a mouthful that one! If the barn is listed or in a conservation […]
What is the Cost of a Barn Conversion?
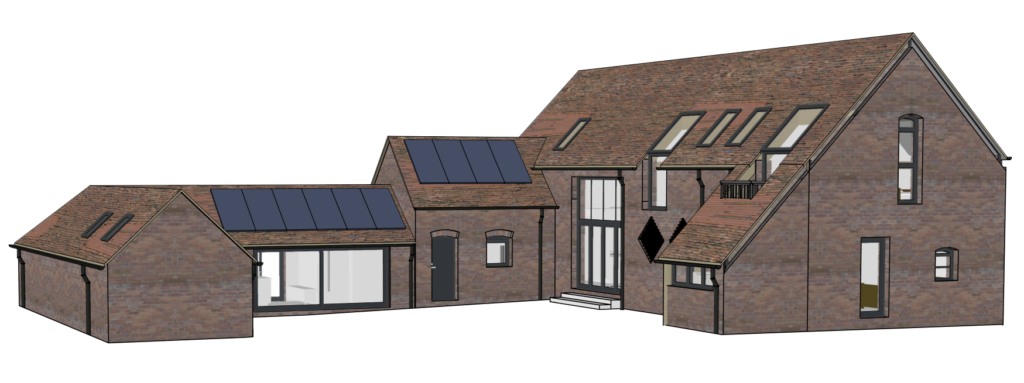
What is the Average Cost of a Barn Conversion? What is the cost to convert a barn and other questions answered by barn conversion expert Clare Nash. What is the average cost of a barn conversion? (updated for 2024) In 2025, unfortunately construction price rises have not reversed. The impact of Brexit and Ukraine is still […]
Restorative Farming and Biodiversity
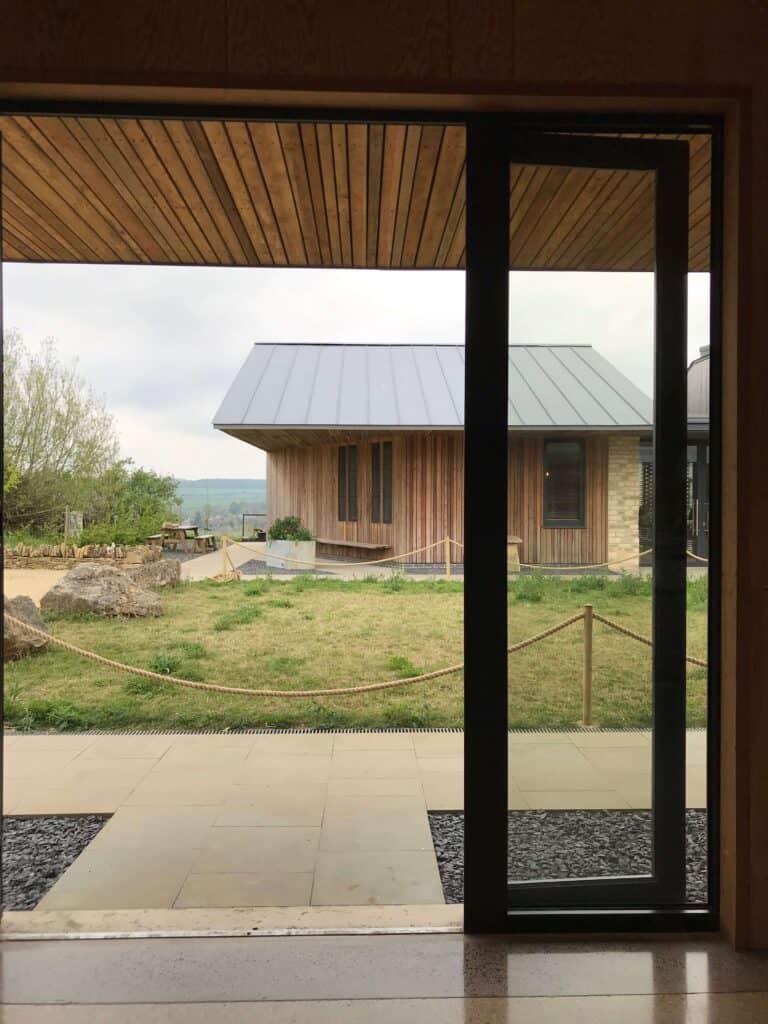
I had the pleasure of attending a talk and lunch at FarmED in Oxfordshire recently. Its purpose is to educate about sustainable farming. This includes not only restorative farming practices but also supporting local micro-businesses. The buildings are designed by Timothy Tasker Architects and to Passivhaus standard. The design clearly opted for a thermal wrap […]
Forever Home in the Countryside
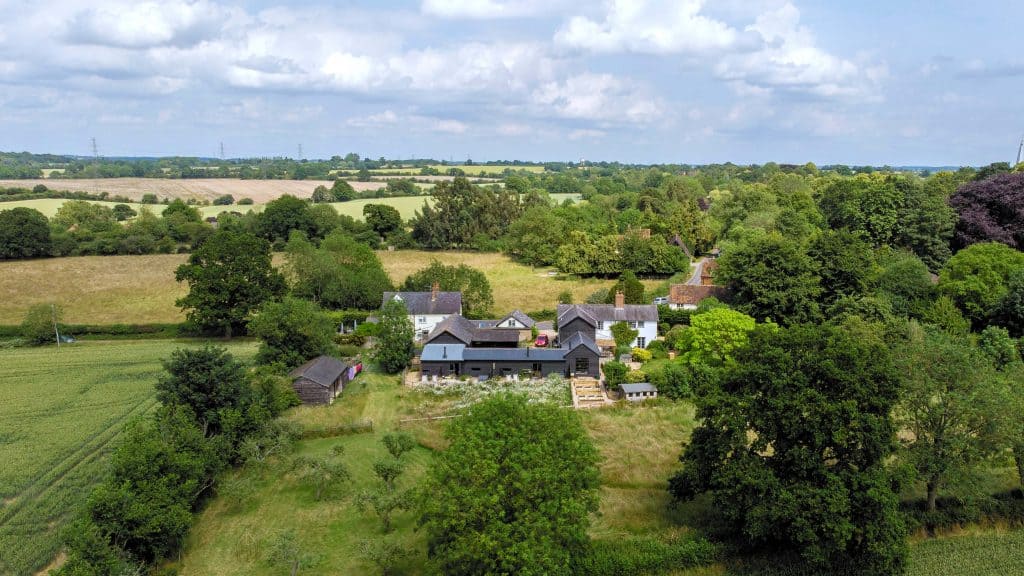
Escape to the Countryside and create a Forever Home! Many people are looking to escape city life and start a new one in the countryside. More space, light and views is a priority, as is a well-designed garden. But as with all adventures, there will be many unknowns and challenges. Forever homes are more eco-friendly […]
Eco homes
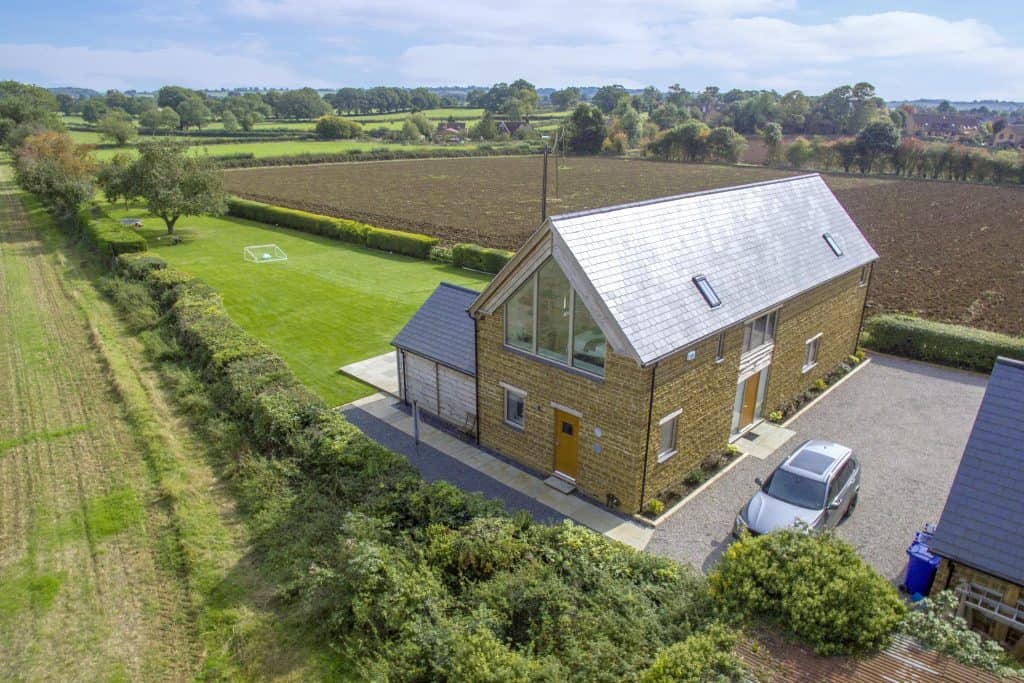
Eco homes are beautiful Eco homes come in all shapes and sizes. I would argue (but I am biased!) that eco homes are more beautiful than normal homes, simply because building with the environment in mind, leads to a more sensitive design. Are eco homes expensive to build? They don’t have to be more expensive […]
How to Reduce Your Energy Bills
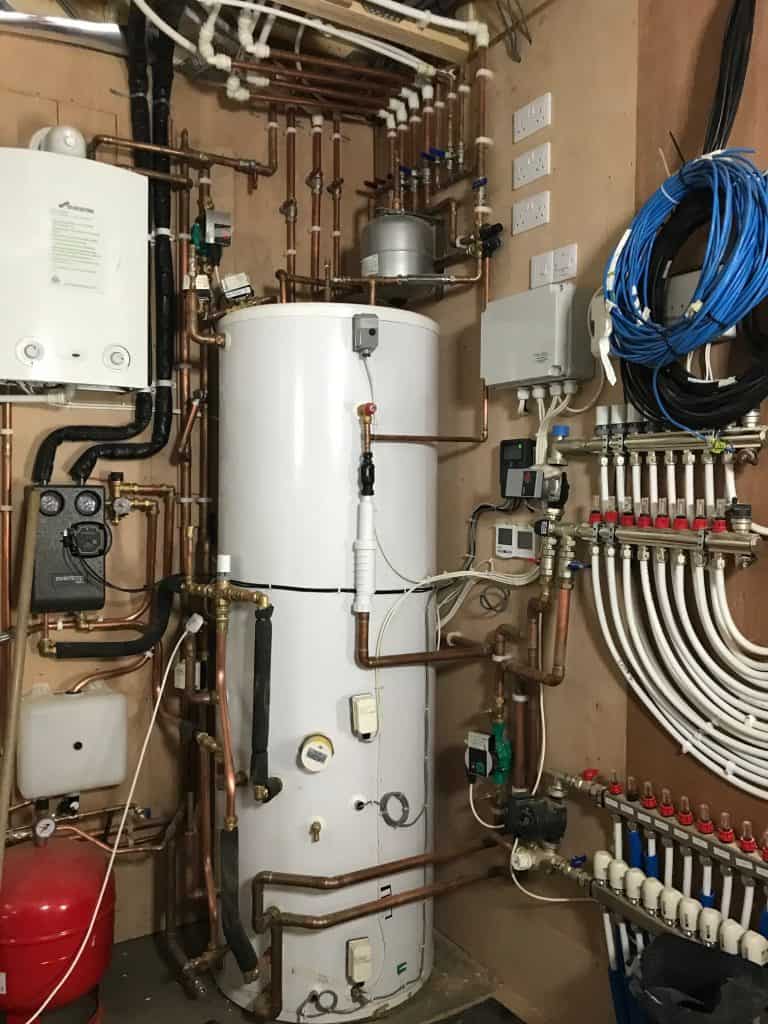
How a Holistic Services Strategy can Reduce your Energy Bills Last year, at the AECB* conference, we met Atamate, some pioneering services engineers. They have managed to achieve Passivhaus levels of energy use in buildings only fitted with building regulations levels of insulation. They have done this by using controllable, instant heating solutions, combined with […]
Garden Landscaping
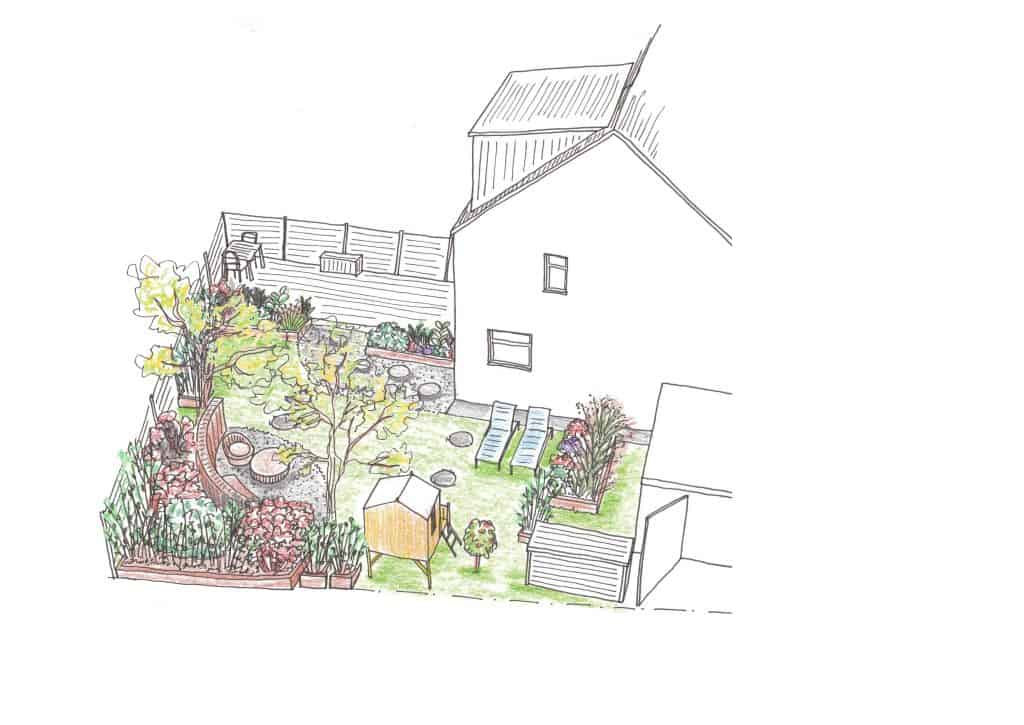
YOUR GARDEN LANDSCAPING PRIORITIES When planning a garden landscaping project, there are lots of things to consider. These can seem quite daunting, but if you start with your priorities and the constraints of your plot, many of these decisions will be made for you. Decide what you want Make a list of all the things […]
Timescales for your home project
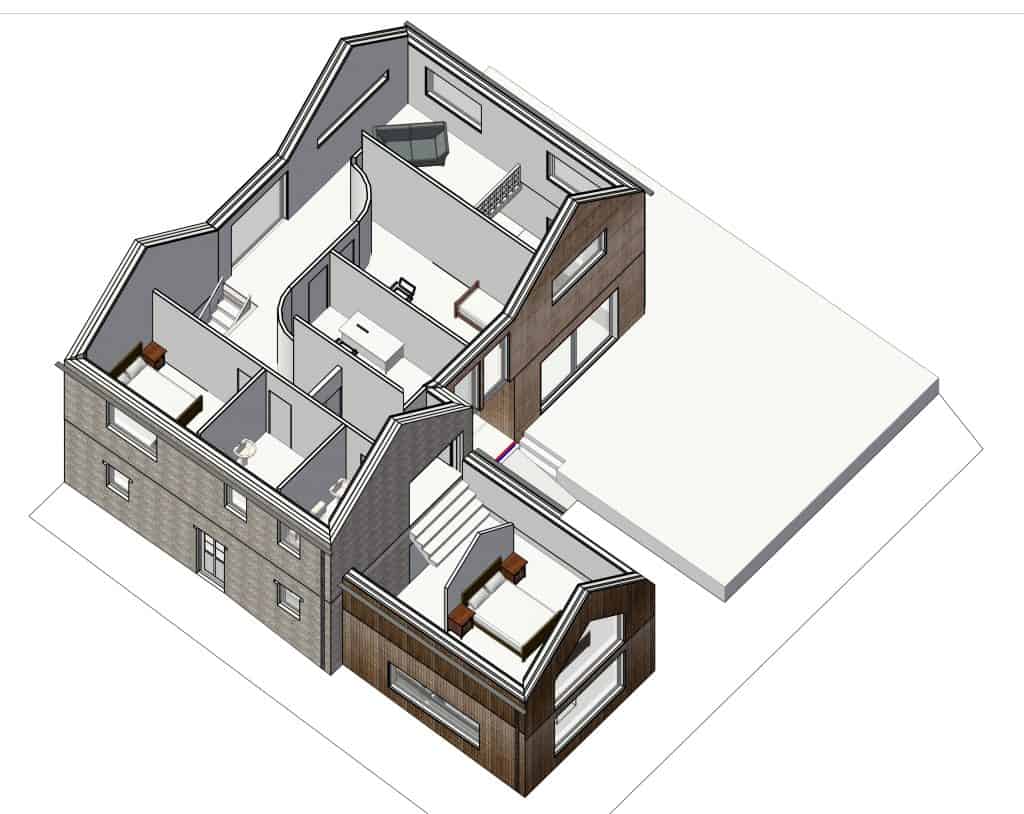
Timescales for your home project Good quality design takes time We are often asked how long a project might take to get to the build stage. Here are some example timescales for your home project in the chart below. These show expected timelines for different types of project, whether an eco-home, a barn or an […]
What is a Design Code for Self-Build Plots?
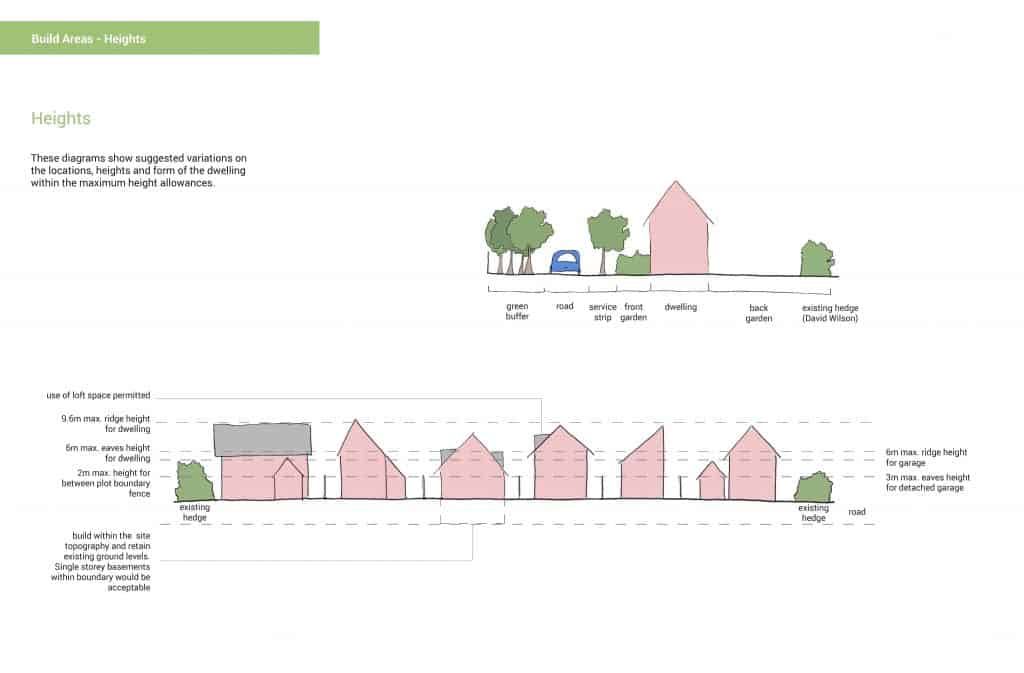
What is a design code for self-build plots? In a nutshell, a design code for self-build plots is a set of design guidelines. Gravenhill in Bicester, Oxfordshire, is a good example of a self-build site that has used a design code. See their design code here. These design guidelines contain information on: building heights […]
Eco home improvements (without building)

Below we have listed various eco home improvements. These are all actions you could take if you are not planning any building work right now. They also include actions that would suit a heritage home. If you are planning building work, these options will still apply to you. But you also have some extra possibilities […]
