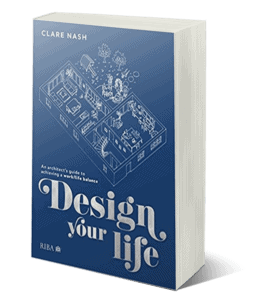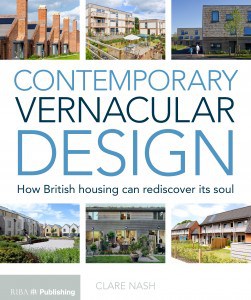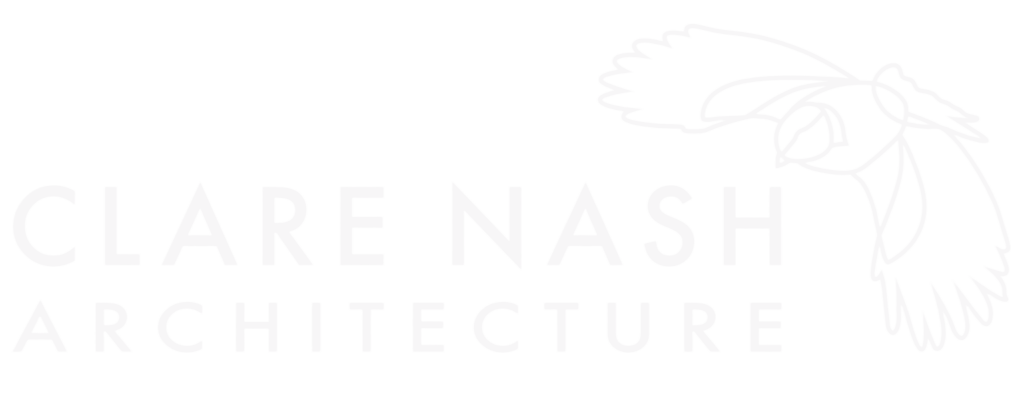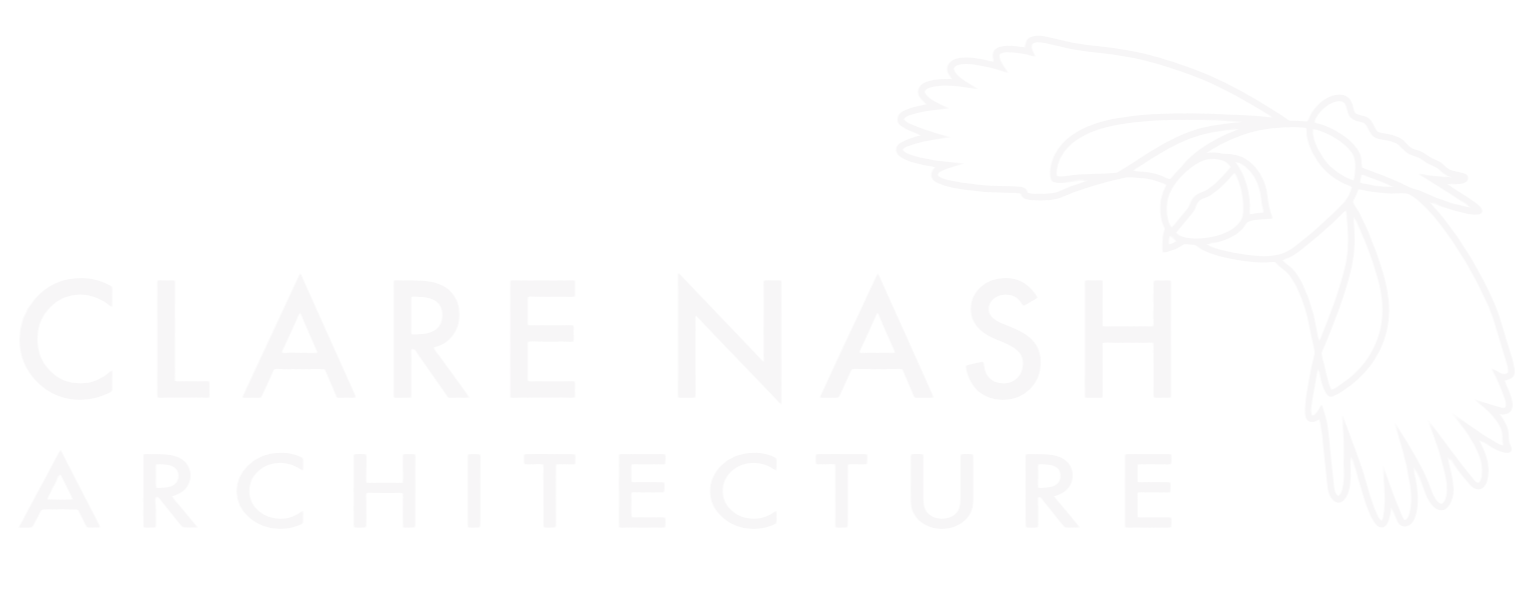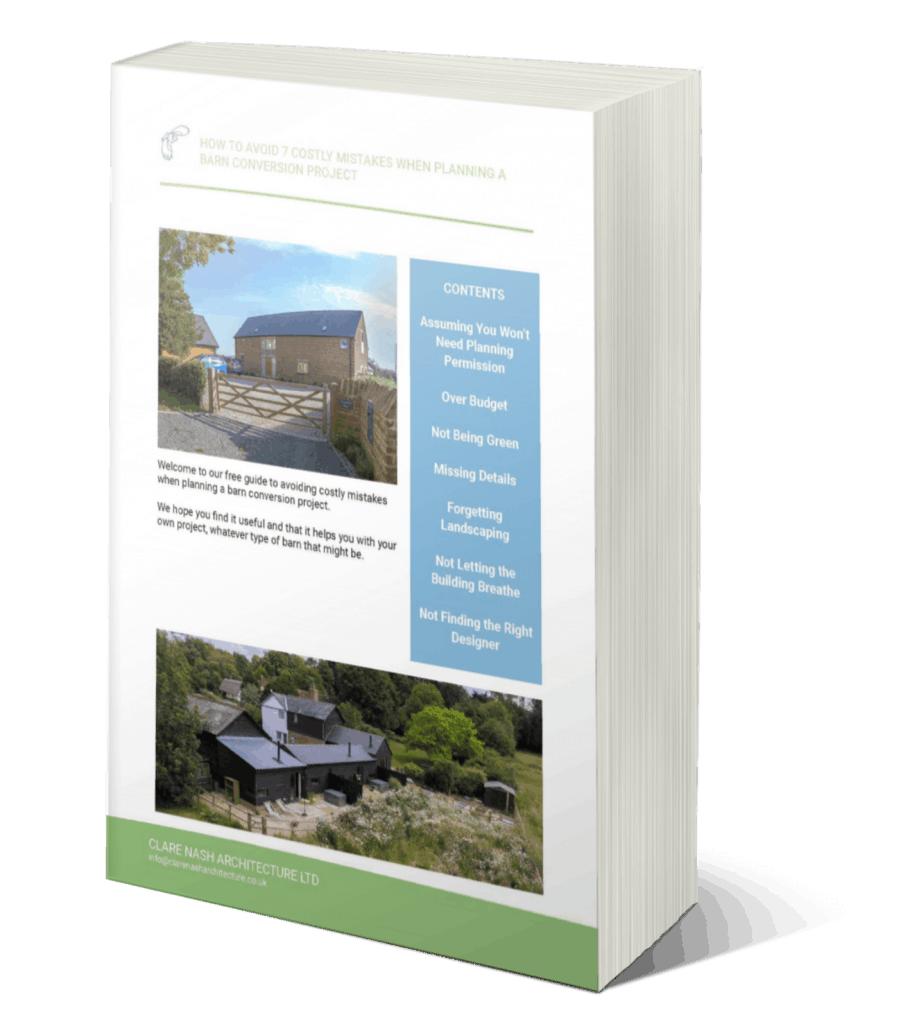Small Extension to Maximise Space and Light
Reorganising space internally required a smaller extension allowed the budget to work harder
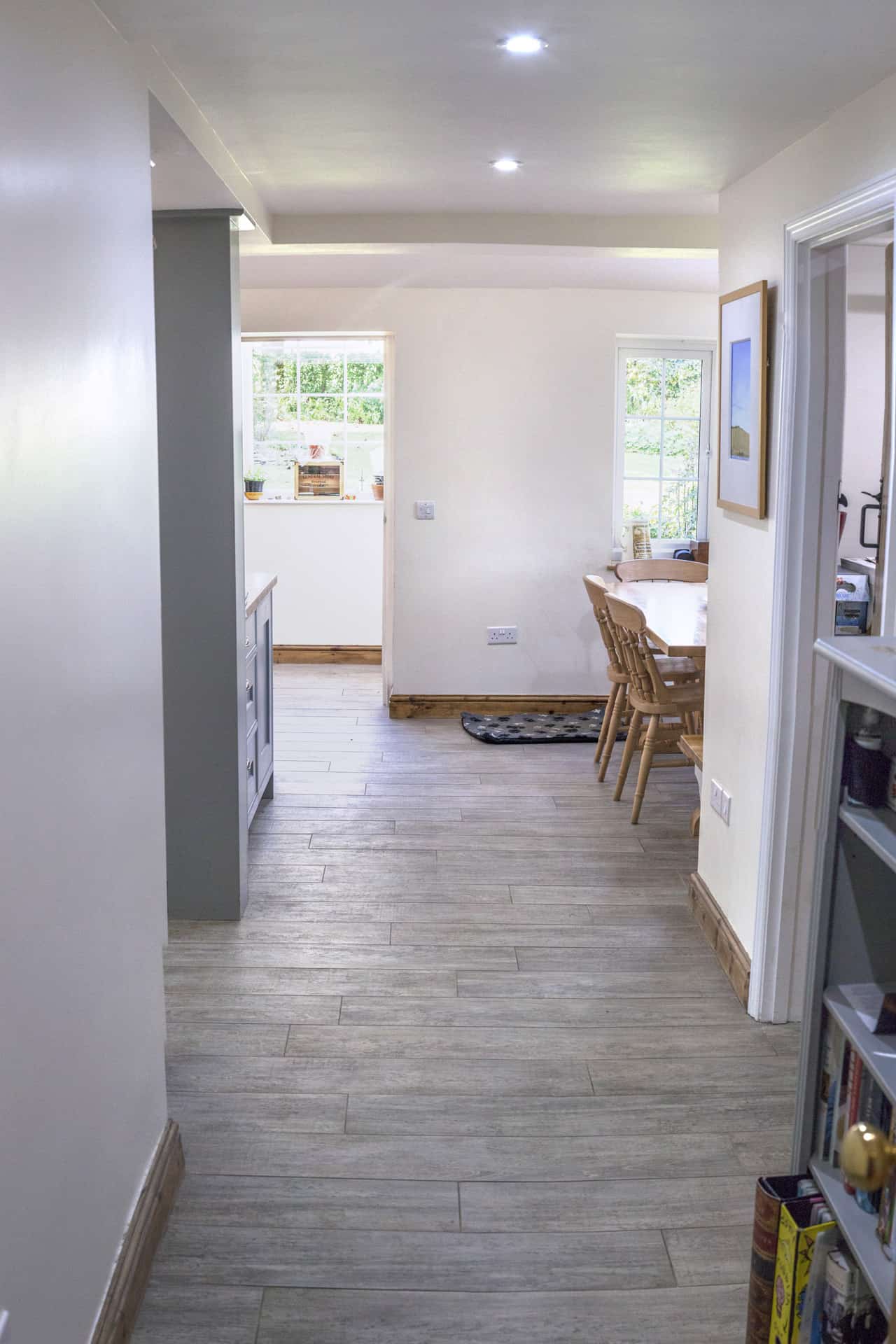
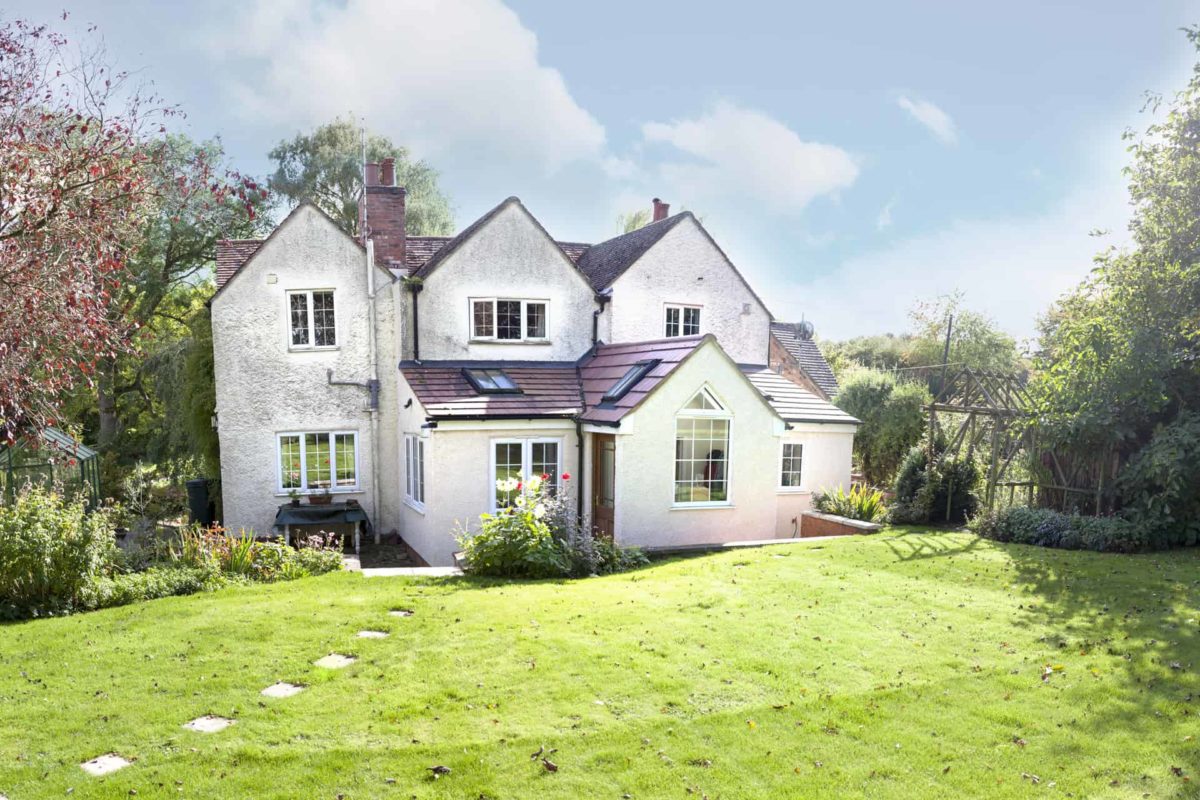
Small Extension to Maximise Space and Light
This small extension had the sole but vital purpose of maximising space and light. The existing house was dark. Particularly the kitchen, which was small and difficult to access from the rest of the house. Additionally disabled access and a wet room were needed.
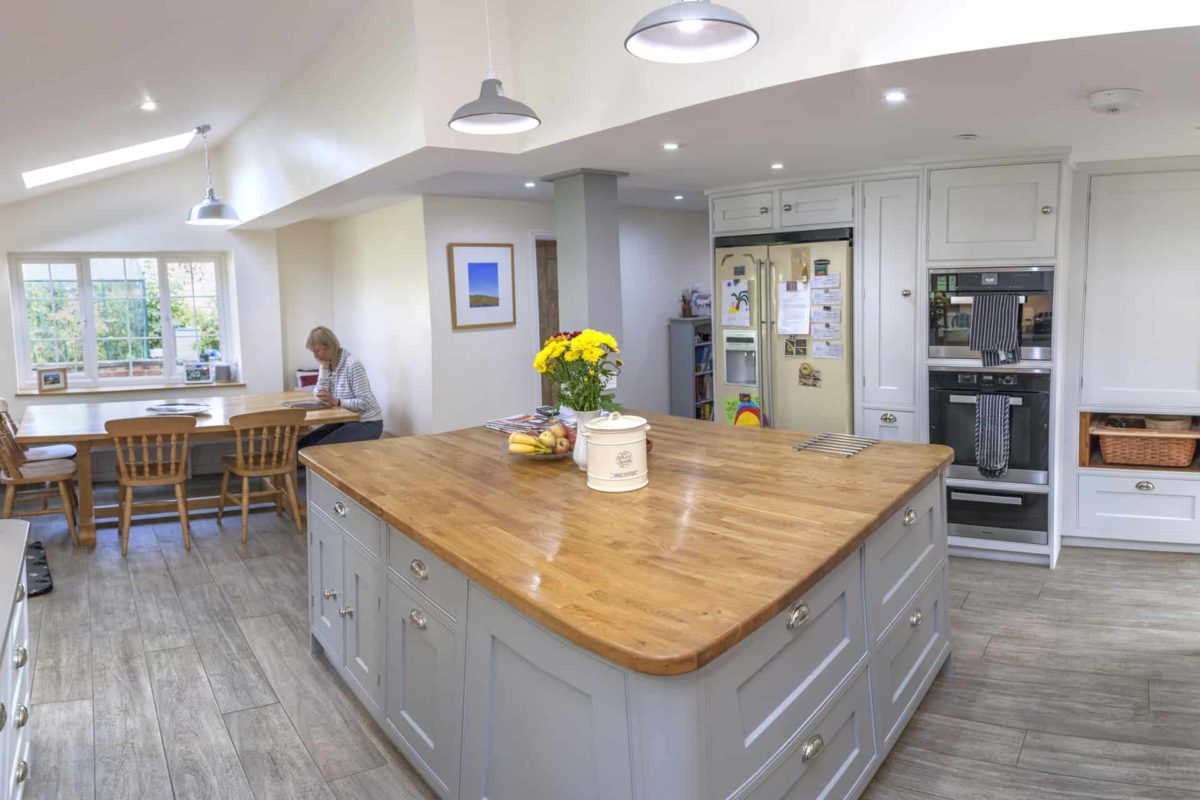
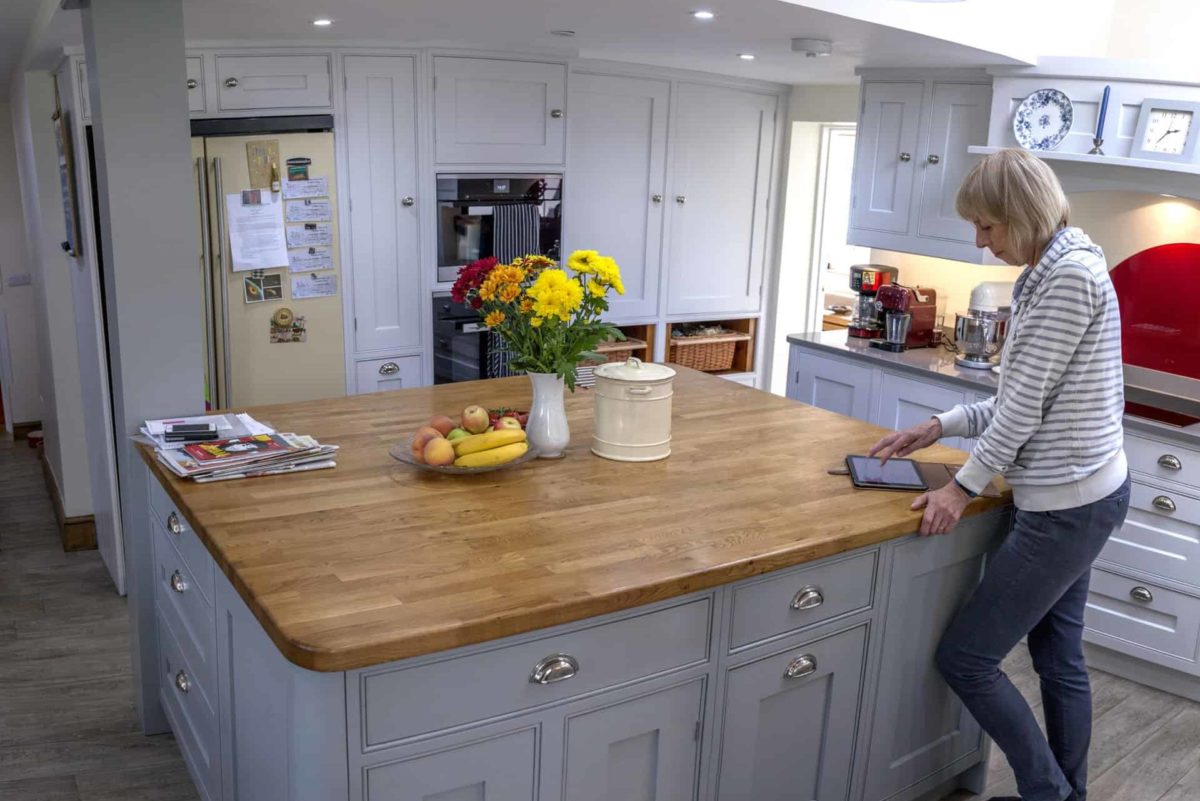
We could have suggested a large extension but this would not have been in keeping and would have cost a lot of money. We suggested a small extension combined with the reconfiguration of internal spaces.

This created a lighter and brighter kitchen as well as disabled access and facilities. The kitchen was even spacious enough to fit in around 25 people for Christmas celebrations! If you would like to benefit by maximising the space you have, creating more light, and perhaps even reducing the size of extension you think you need, get in touch.
Feel at home
With a space that benefits your lifestyle and the environment
We specialise in environmentally sound designs for a range of architecture, from listed buildings to new builds.
Our Values
We strive to conduct ourselves according to values, which underpin our communication and design.
FAQs
To help you understand what we do and how we work and what you can expect from working with us.
free ebook
Get you free copy of 'How to avoid seven costly mistakes when planning your barn conversion project.'
I've lost count of the number of people who say Wow the first time they see the house!
Rebecca Taylor Tweet
Barns & Listed
We specialise in environmentally sound barn conversions - from traditional and listed through to large modern builds
Renovations & Annexes
We have a huge amount of experience in renovation projects and listed buildings
Self Build & Eco
We specialise in energy efficient new-builds in countryside locations
Housing & Developments
We have undertaken a number of housing projects in the UK
Inspired by our work?
Please fill out the form, so we can learn more about you and your project.

