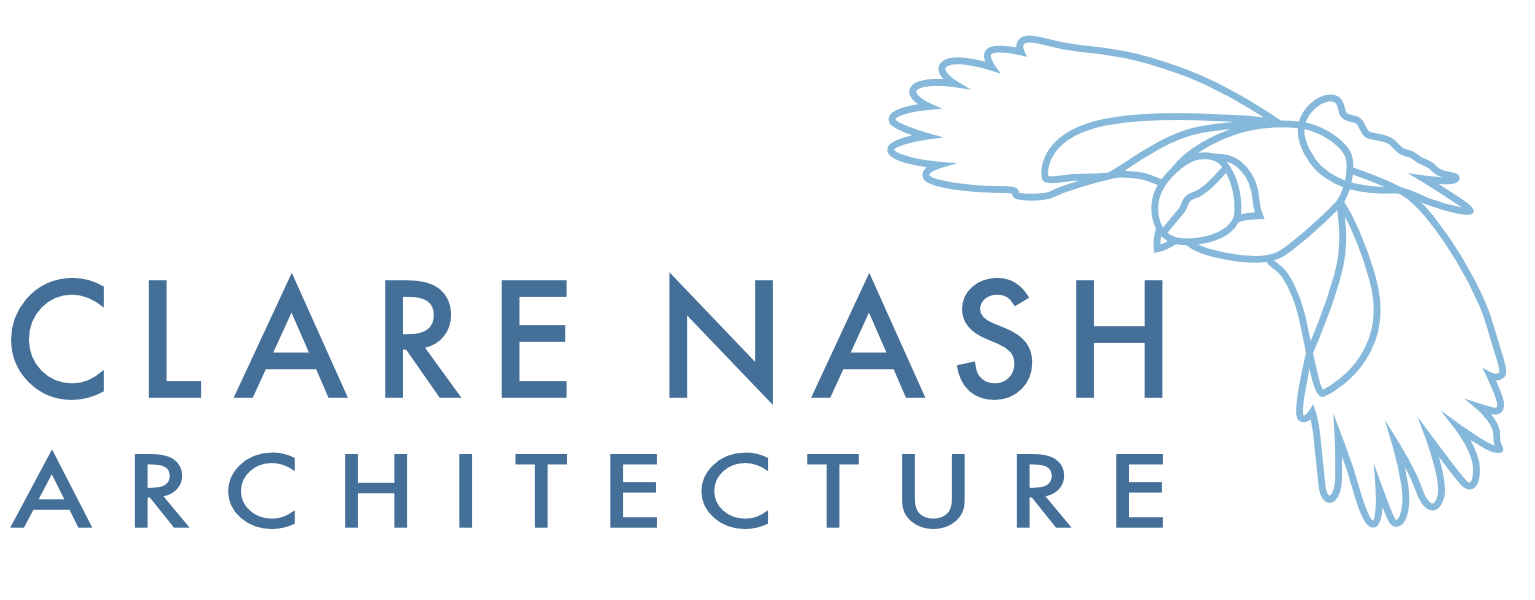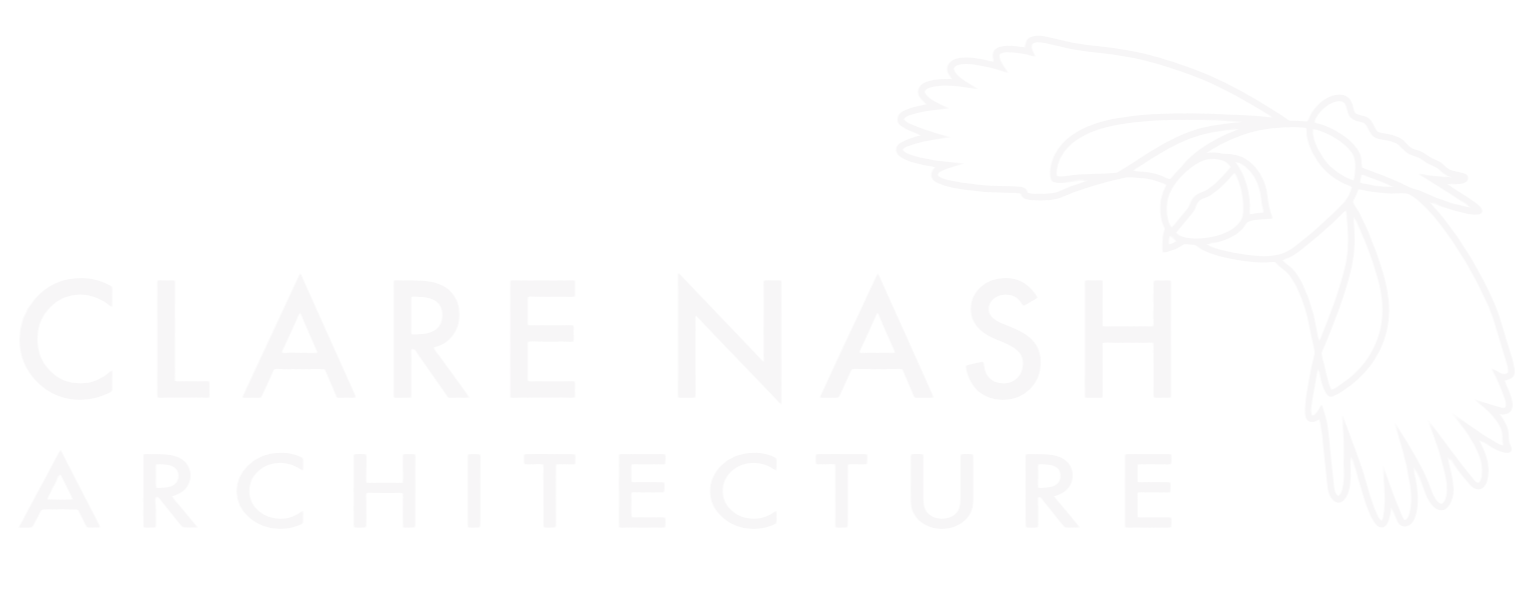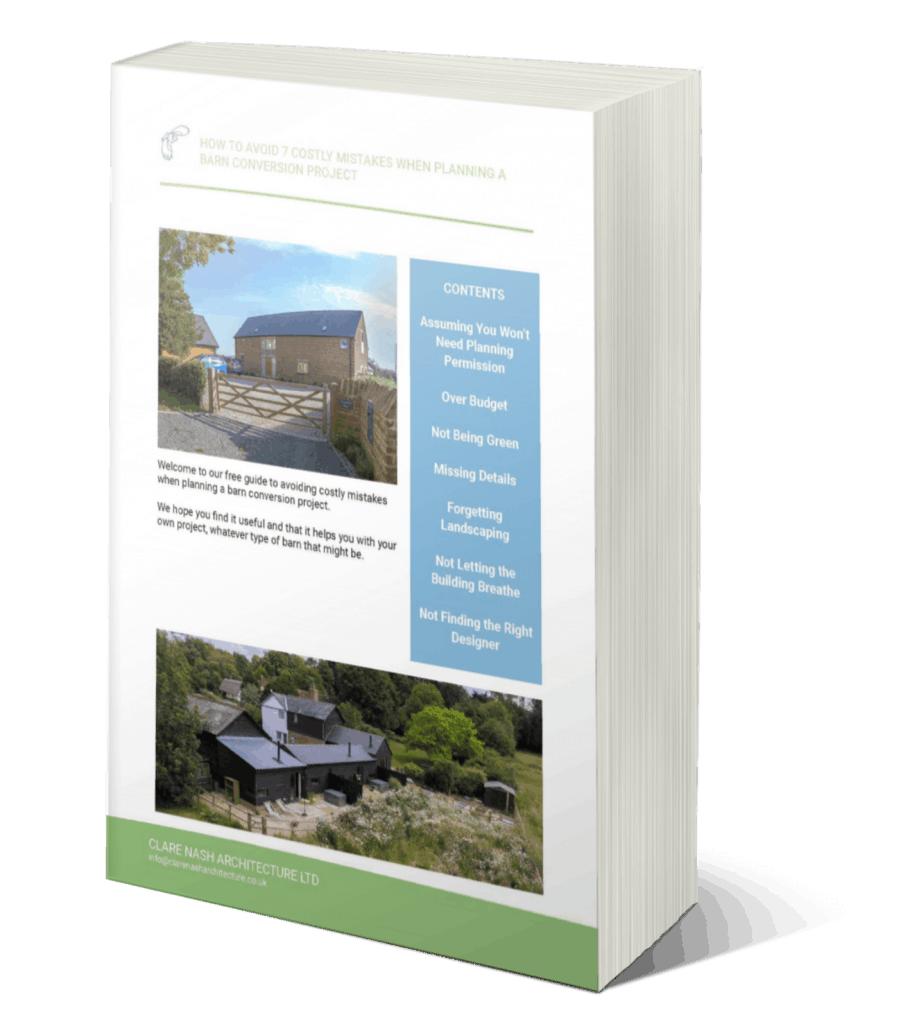Self-Build Pre-fabricated Ecohouse
A timber frame, pre-fabricated ecohouse, clad in stone and timber.
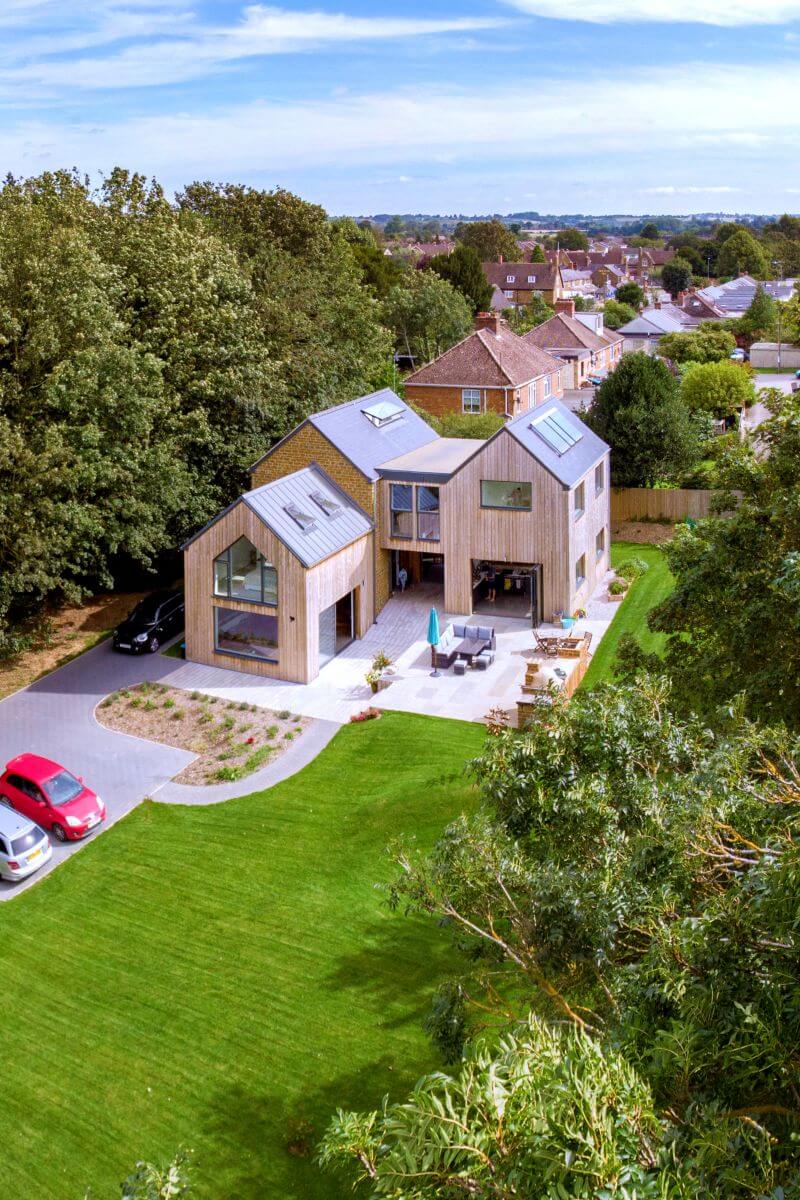
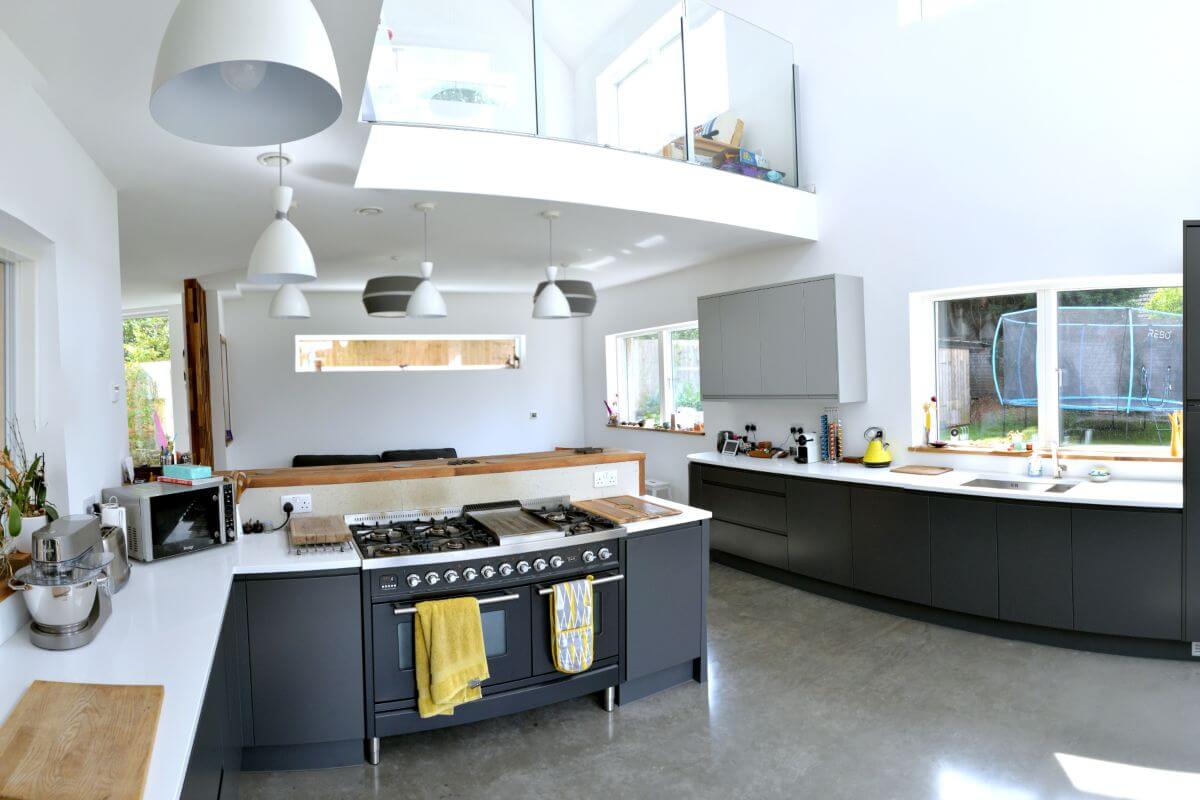
Self-Build Pre-fabricated Ecohouse
Passivhaus Principles used on Self-Build Pre-fabricated Ecohouse
The project utilised Passivhaus principles to create a super-insulated, low energy home for a young family. The form and shape of the house is somewhat traditional, rural and in keeping with the local vernacular, but with large amounts of modern high performance glazing and timber cladding. This has given the client the lifestyle they aspired to – lots of light, countryside views and space for family activities. Some of the pre-fabricated, timber frame walls were clad in local ironstone, other walls in timber. The roofs are a combination of standing seam metal roofing and slate tile. We also supplied construction details and co-ordinated building control approval between the pre-fabricated timber frame supplier (Scotframe), Velfac windows, AKS Ward structural engineers and MVHR (mechanical ventilation with heat recovery) design.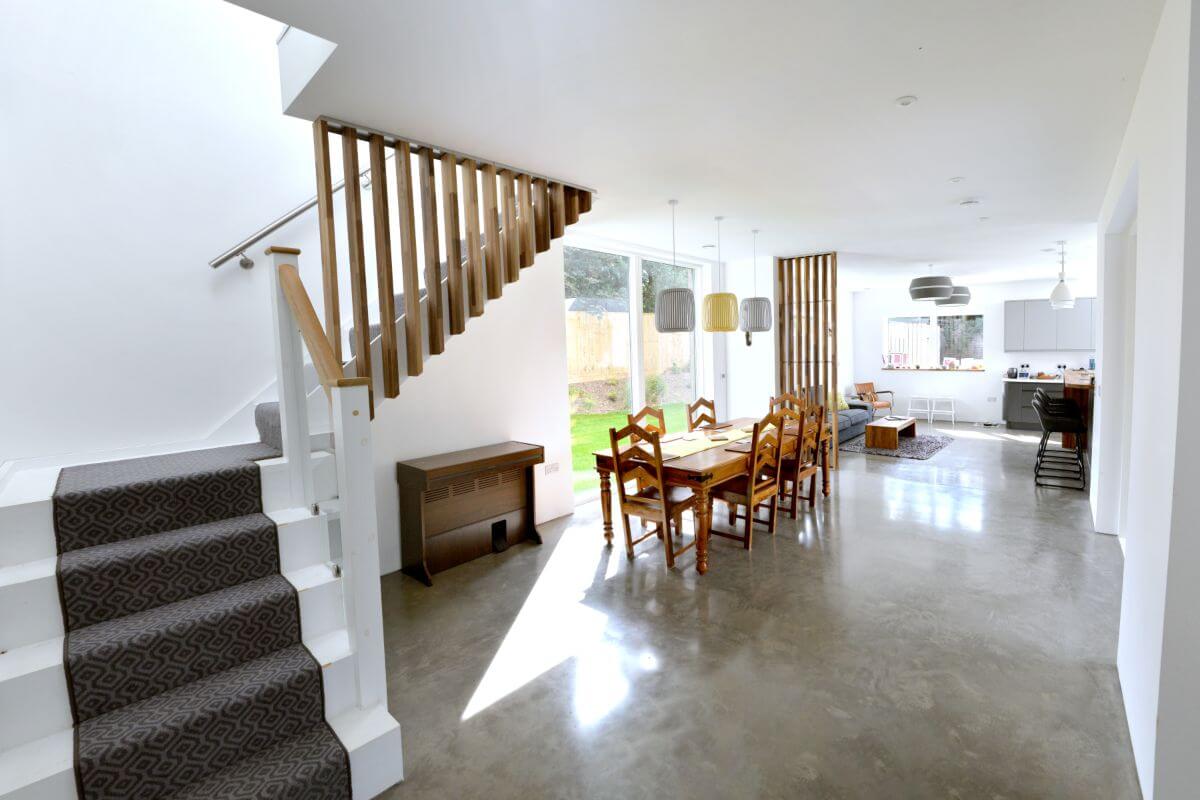
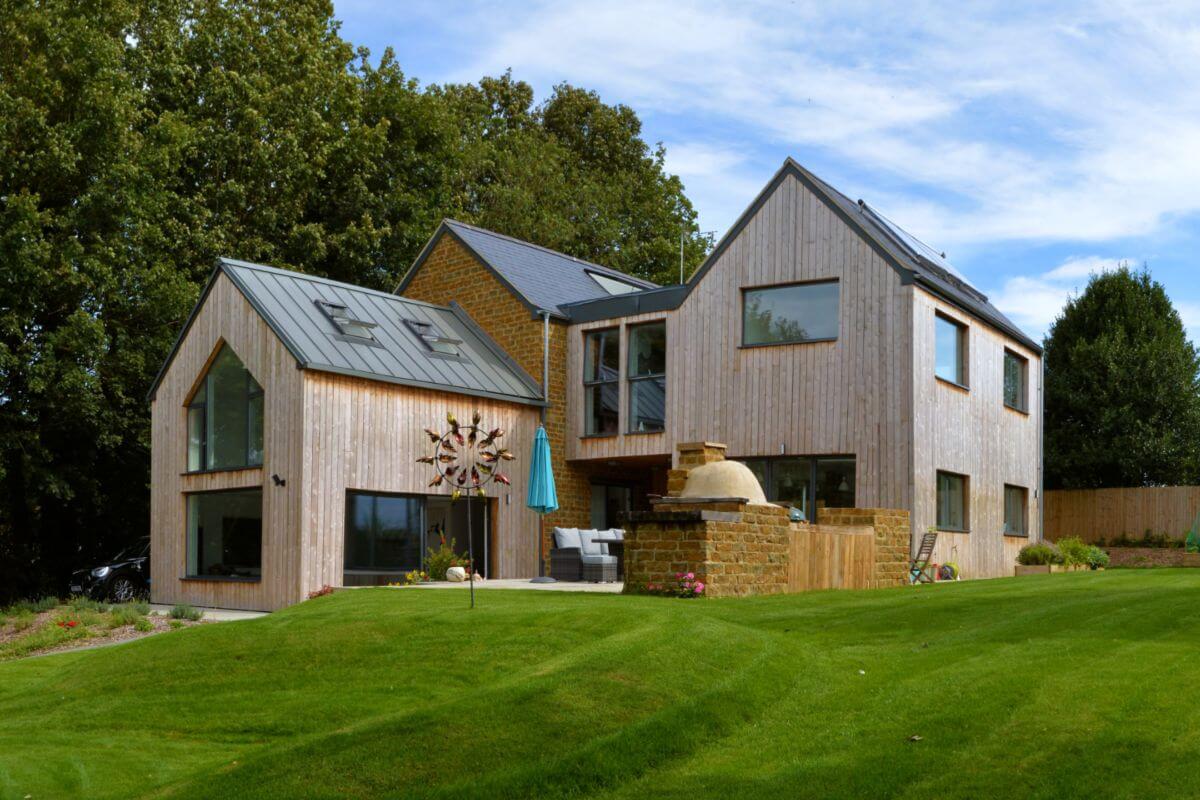
We provided consultancy to an engineer on this fabulous, new, four-bedroom, self-build, pre-fabricated ecohouse project. Our understanding of local vernacular planning, combined with the contemporary aspirations of the client, helped to secure planning permission on this edge of the village plot.
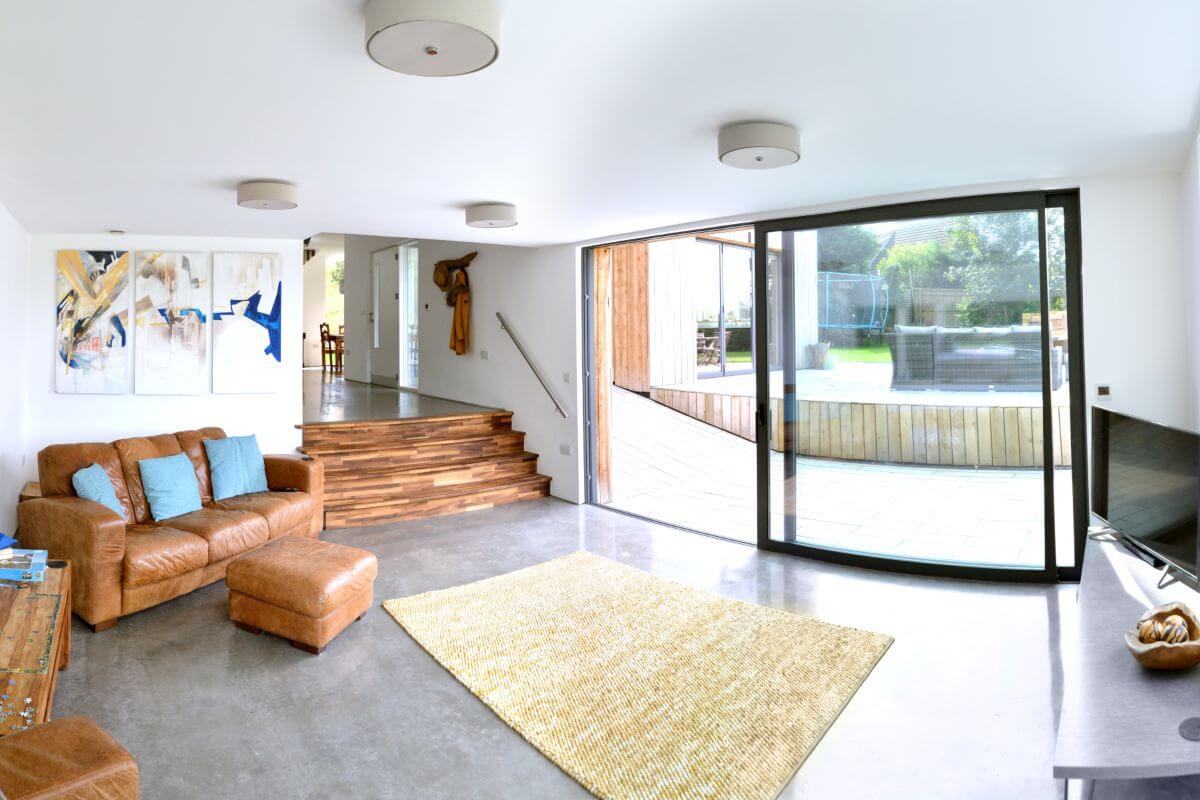
Contemporary Vernacular Self-Build, Pre-fabricated Ecohouse
We provided two house designs, in hand-made model form, inspired by vernacular (traditional or historical) features, their relationships with each other and materials found in the village locally. One of these was chosen and adapted by the client and used to gain planning permission.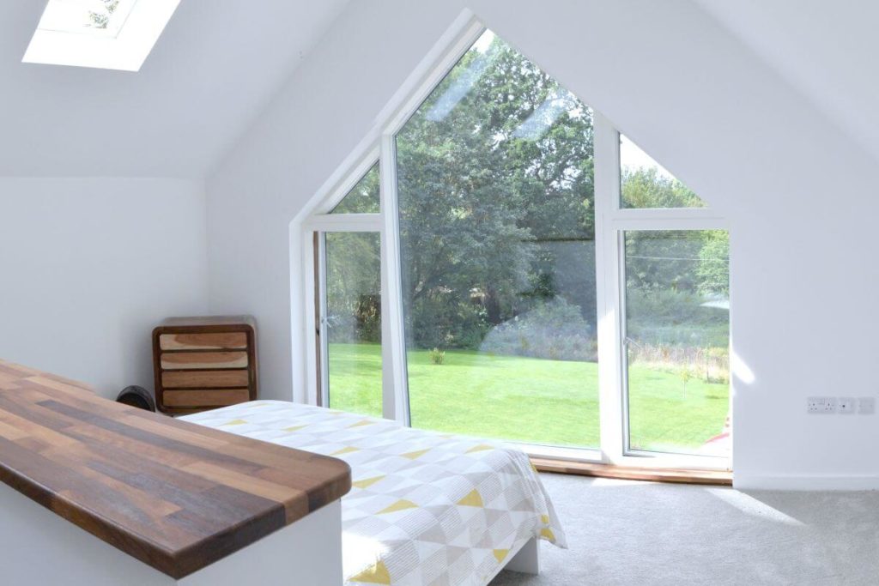
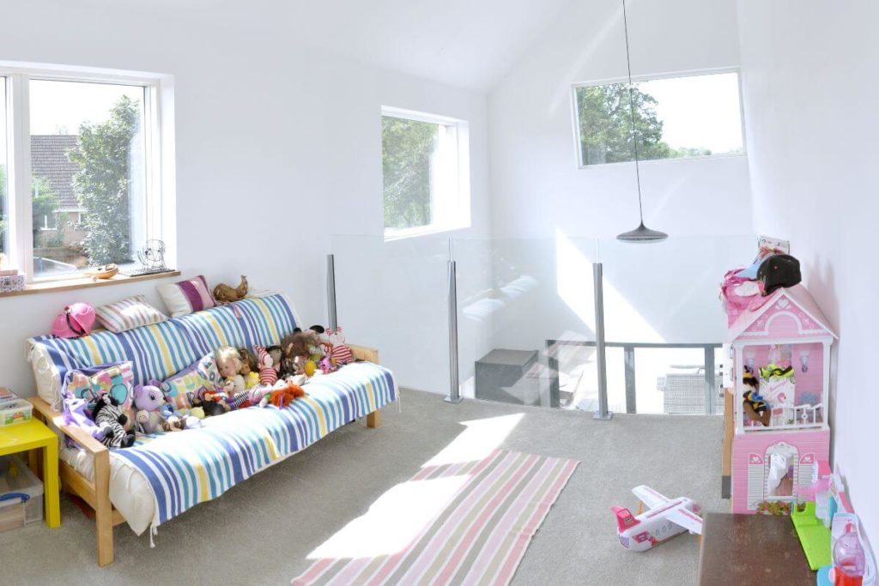
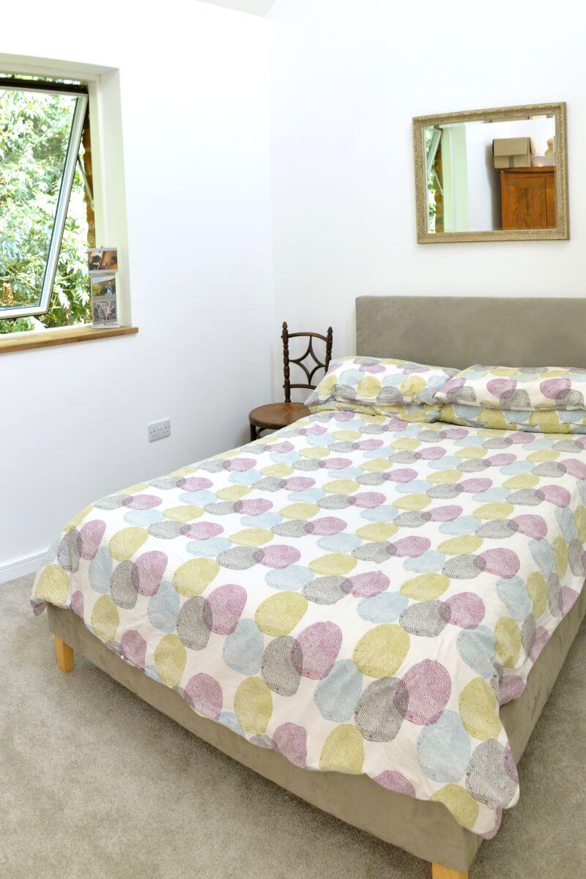
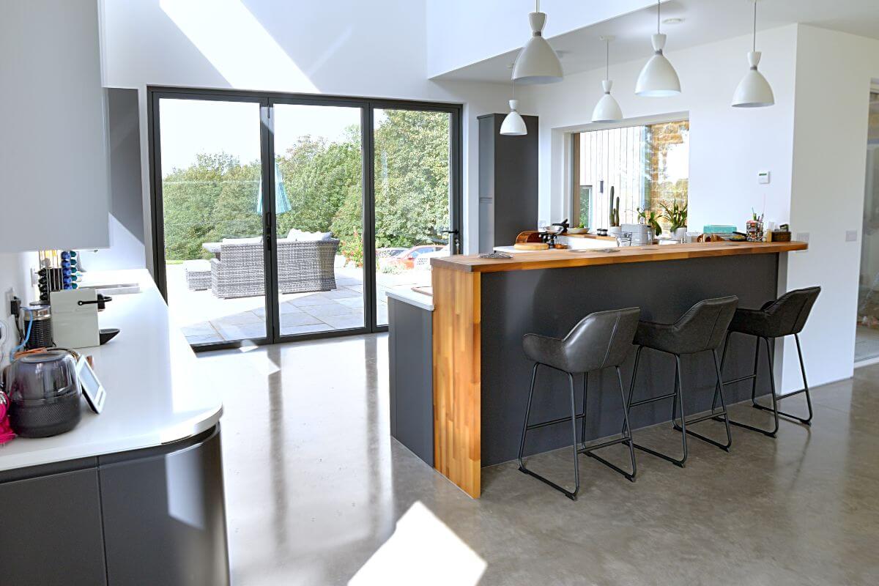
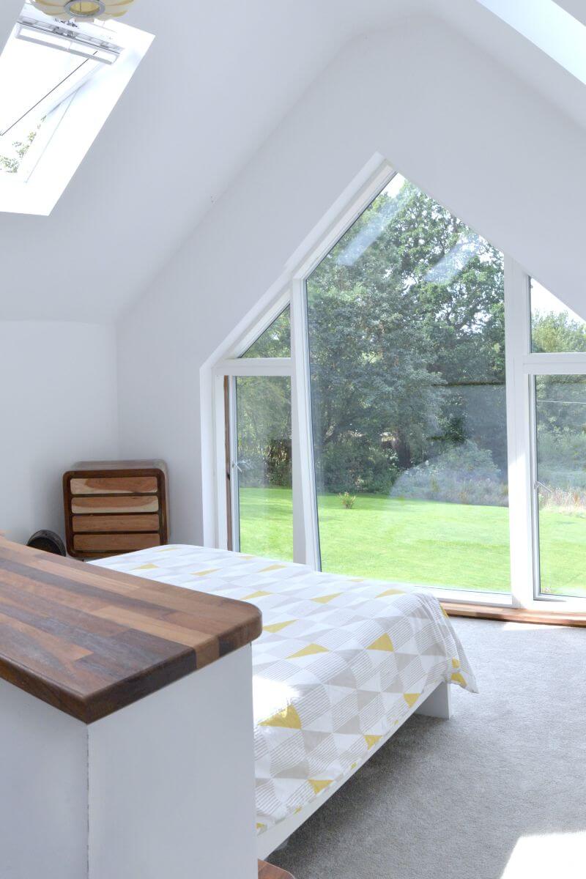
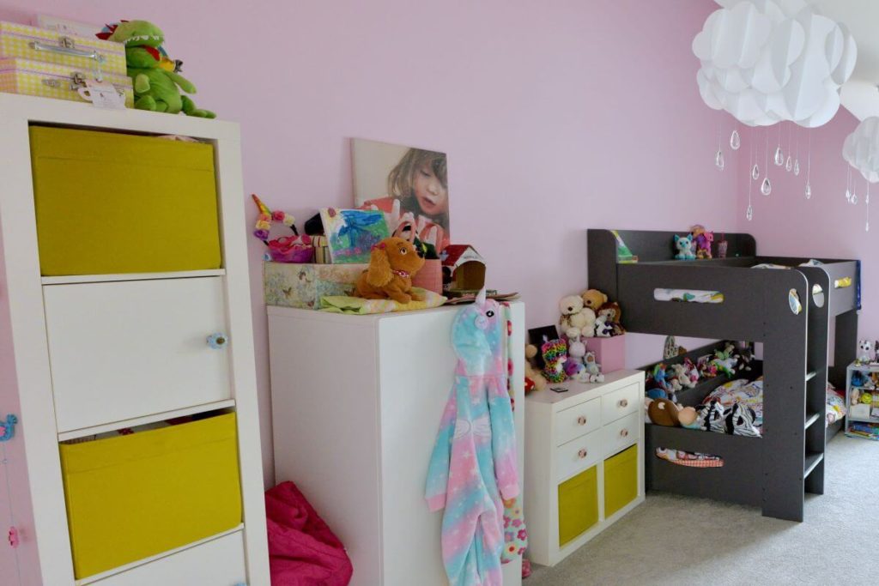
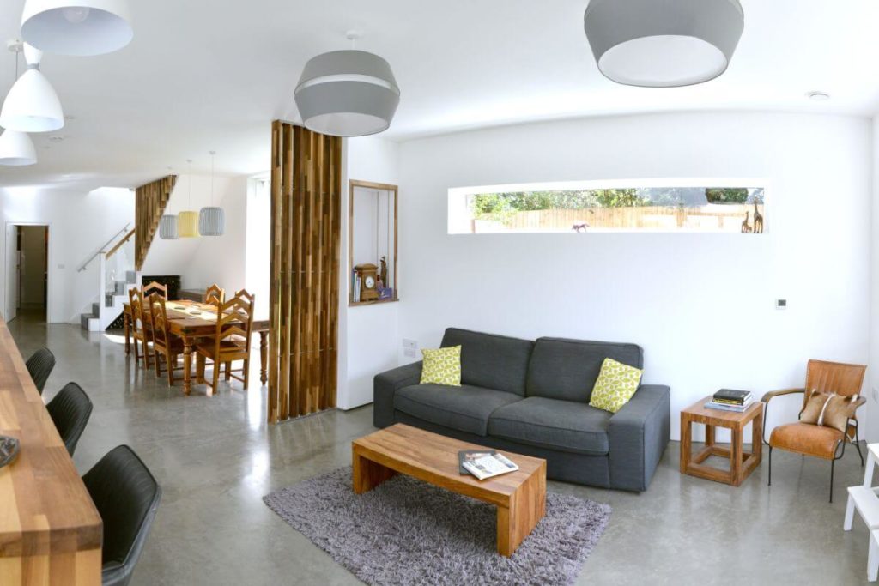
Feel at home
With a space that benefits your lifestyle and the environment
We specialise in environmentally sound designs for a range of architecture, from listed buildings to new builds.
Our Values
We strive to conduct ourselves according to values, which underpin our communication and design.
FAQs
To help you understand what we do and how we work and what you can expect from working with us.
free ebook
Get you free copy of 'How to avoid seven costly mistakes when planning your barn conversion project.'
I've lost count of the number of people who say Wow the first time they see the house!
Rebecca Taylor Tweet
Barns & Listed
We specialise in environmentally sound barn conversions - from traditional and listed through to large modern builds
Renovations & Annexes
We have a huge amount of experience in renovation projects and listed buildings
Self Build & Eco
We specialise in energy efficient new-builds in countryside locations
Housing & Developments
We have undertaken a number of housing projects in the UK
Inspired by our work?
Please fill out the form, so we can learn more about you and your project.
