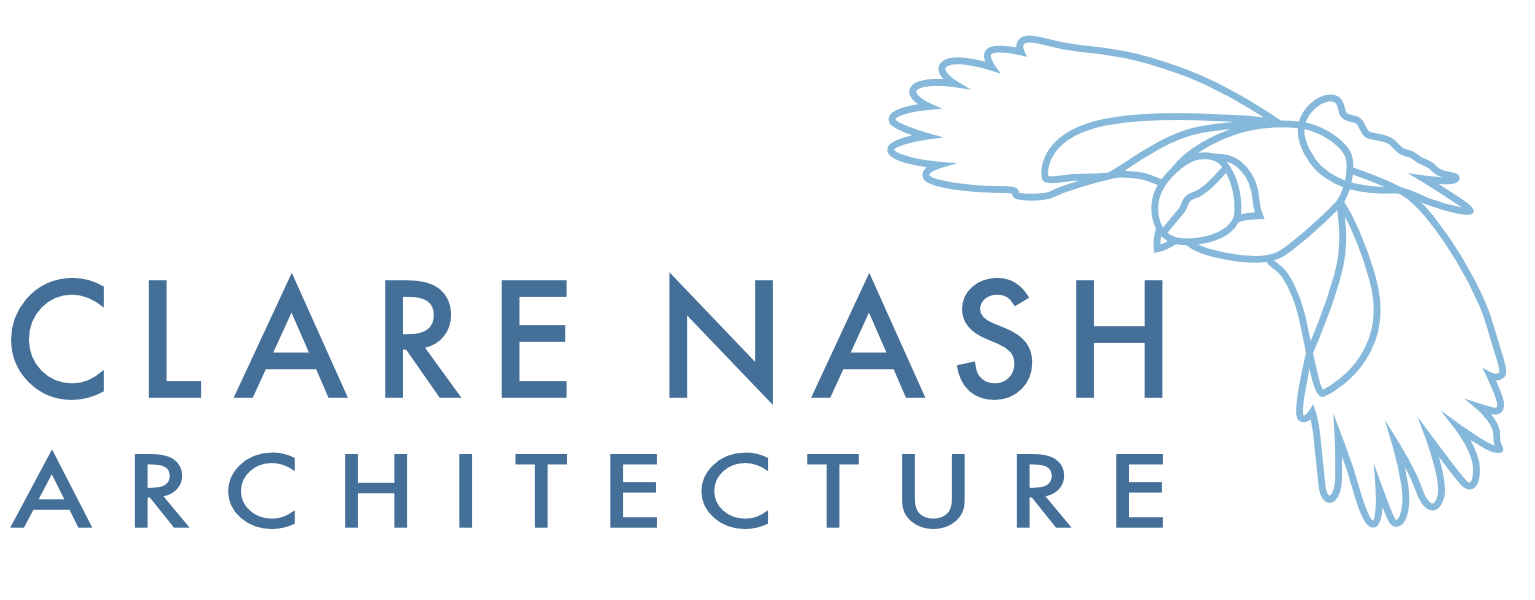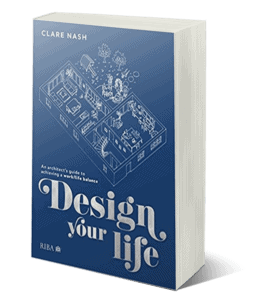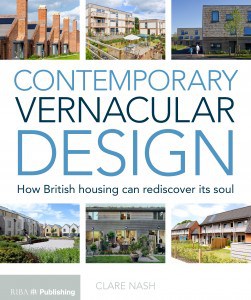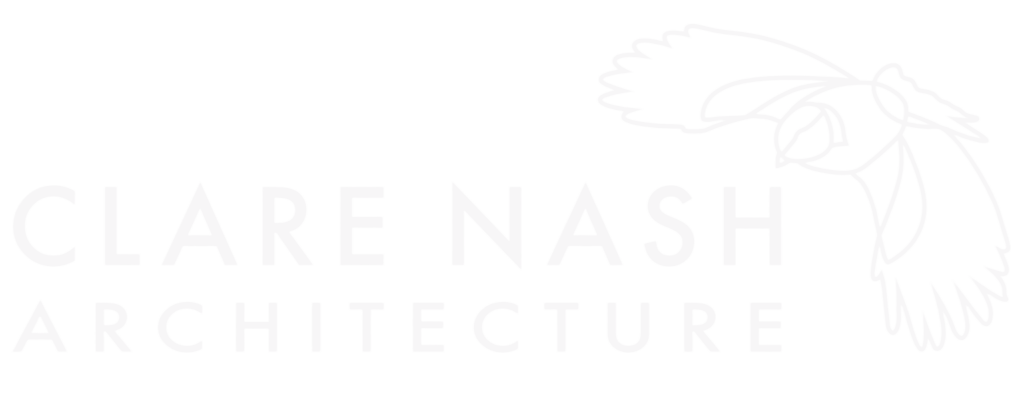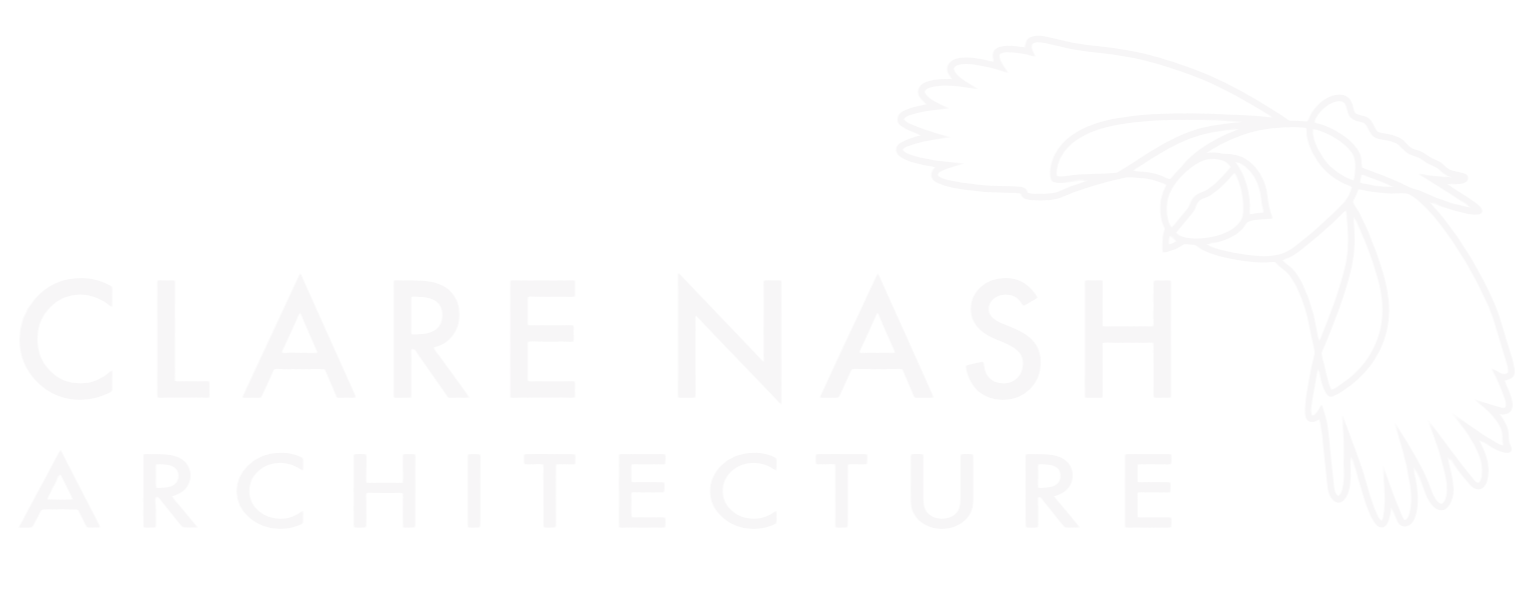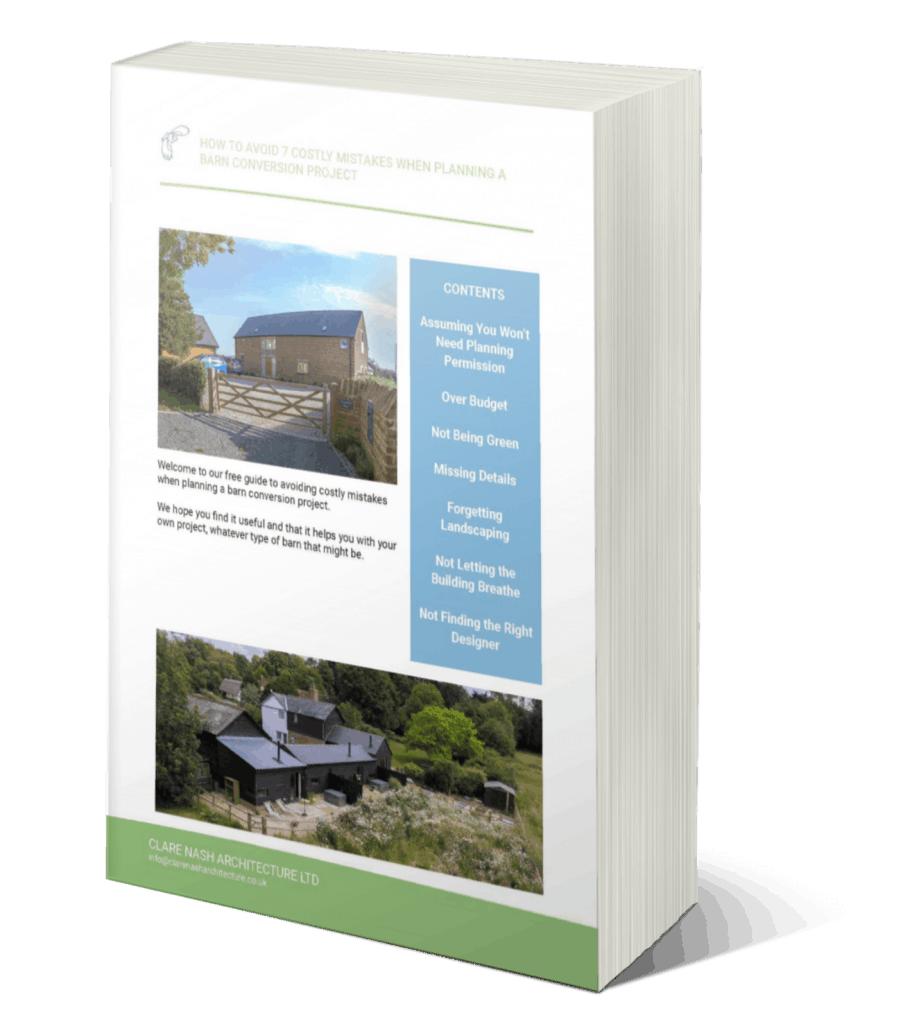MODERN BARN CONVERSION AND RE-BUILD IN OXFORDSHIRE
Converting these stunning barns were almost entirely a rebuild – a big project but well worth the effort!
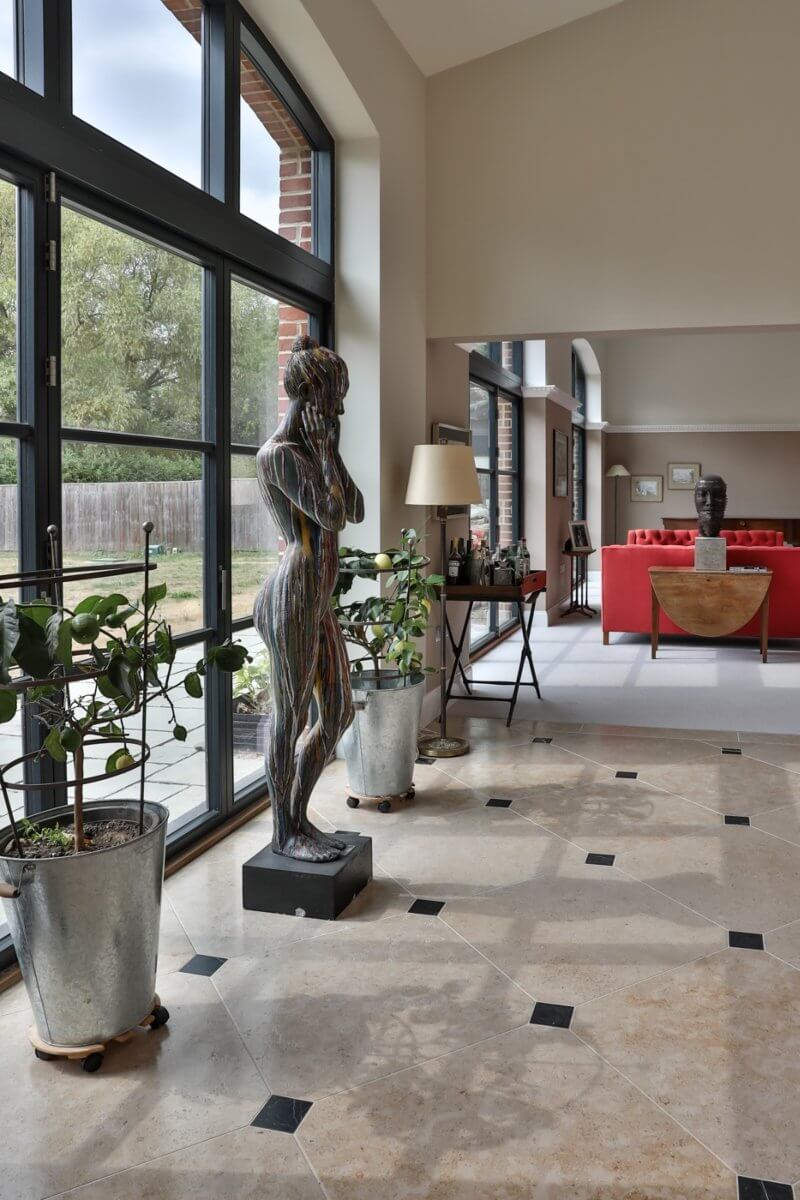
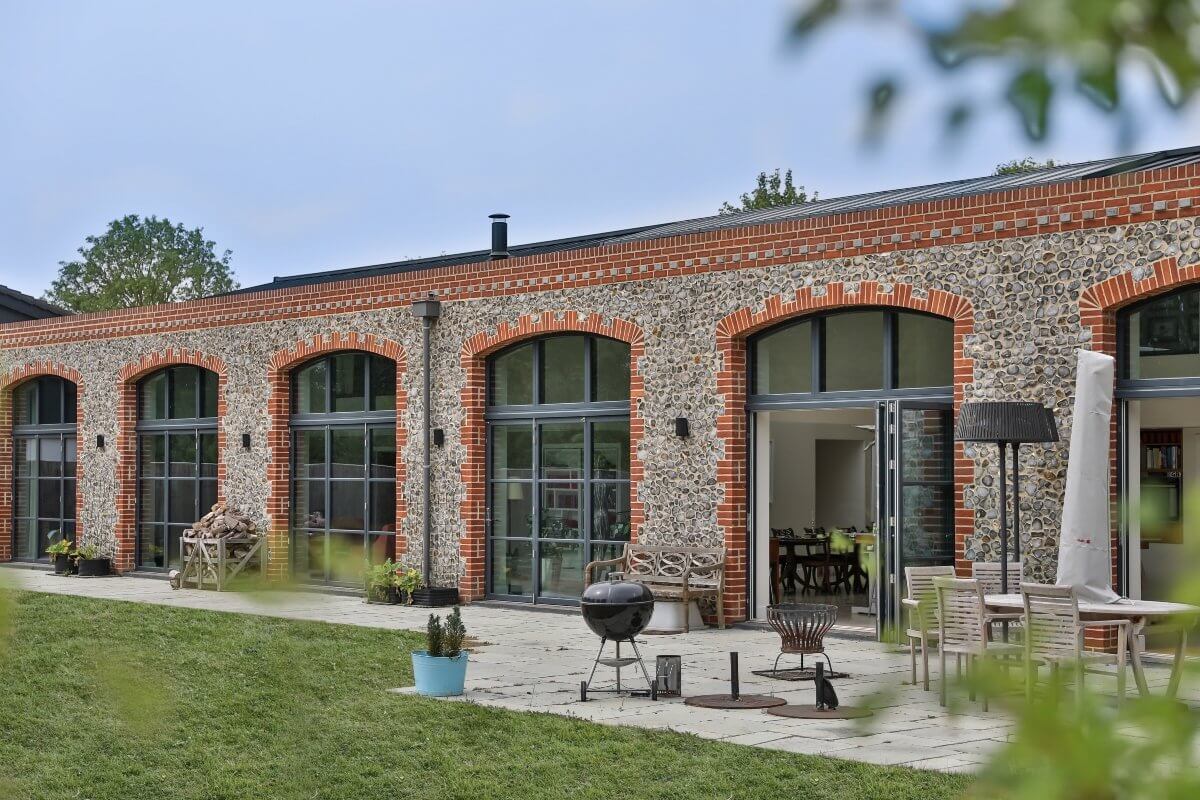
MODERN BARN CONVERSION AND RE-BUILD IN OXFORDSHIRE
This pair of modern barn conversions are owned by two separate clients. One will live in the converted barn personally, and the other has sold the barn with planning permission for a dwelling.
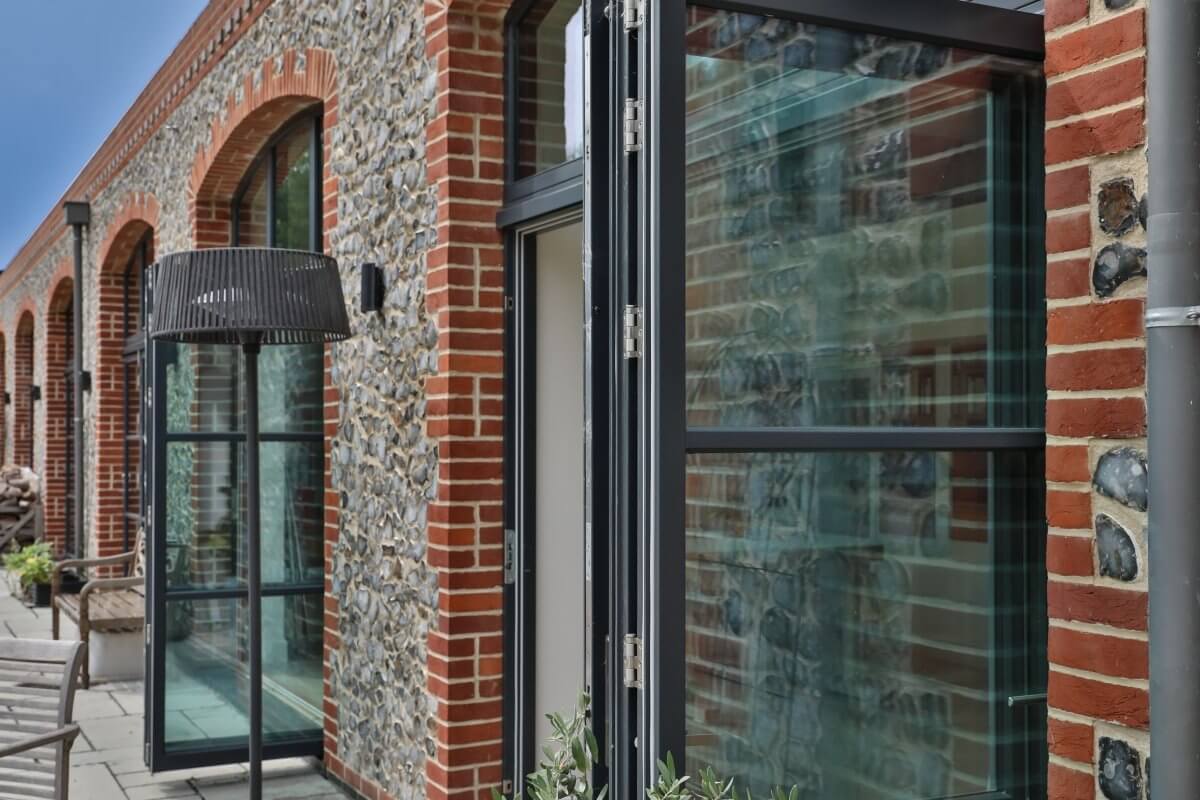
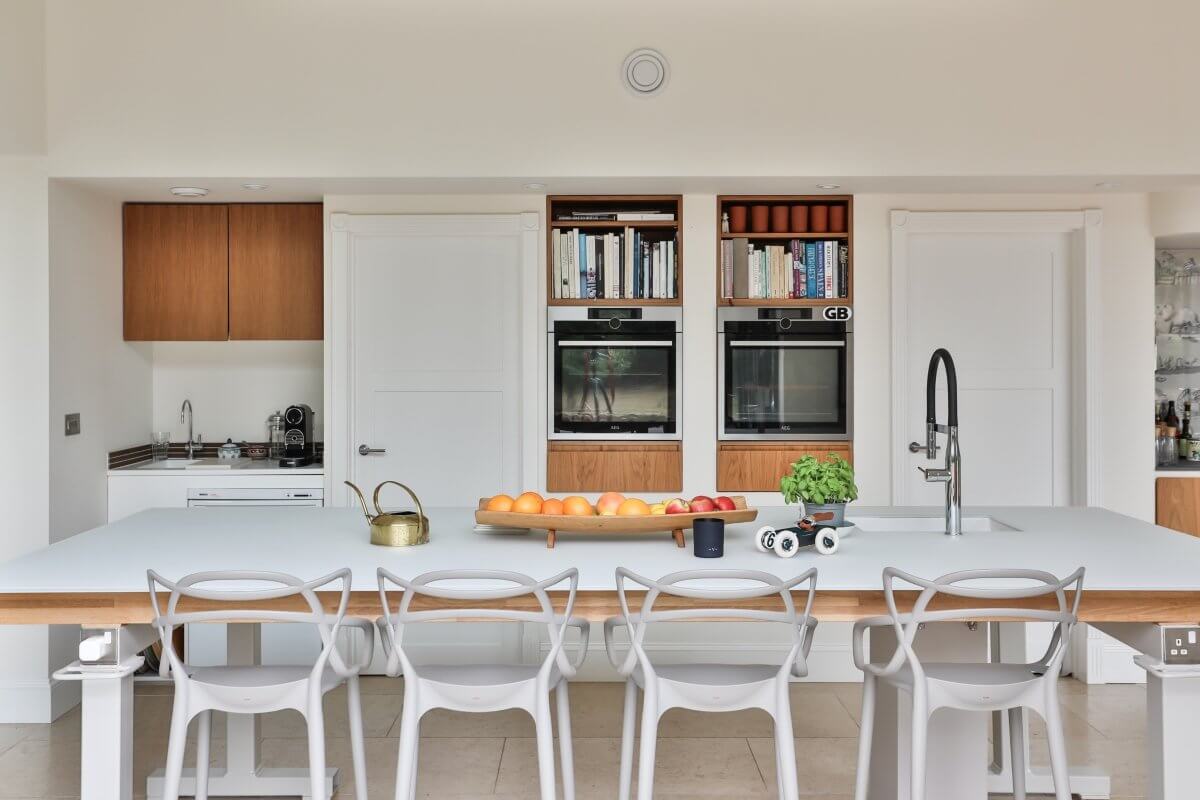
ALMOST ENTIRELY ‘RE-BUILD’…
Both barns are very large, and of a similar floor area (around 370m2), although the barn to the West is more square in shape, and the Eastern one more rectangular.
The barns are unusual. In order to be converted they are almost entirely a ‘re-build’. We gained planning permission for both of these barns including permission for ‘operations and development’ associated with the Prior Approval (permitted development approval) that the barns had received).
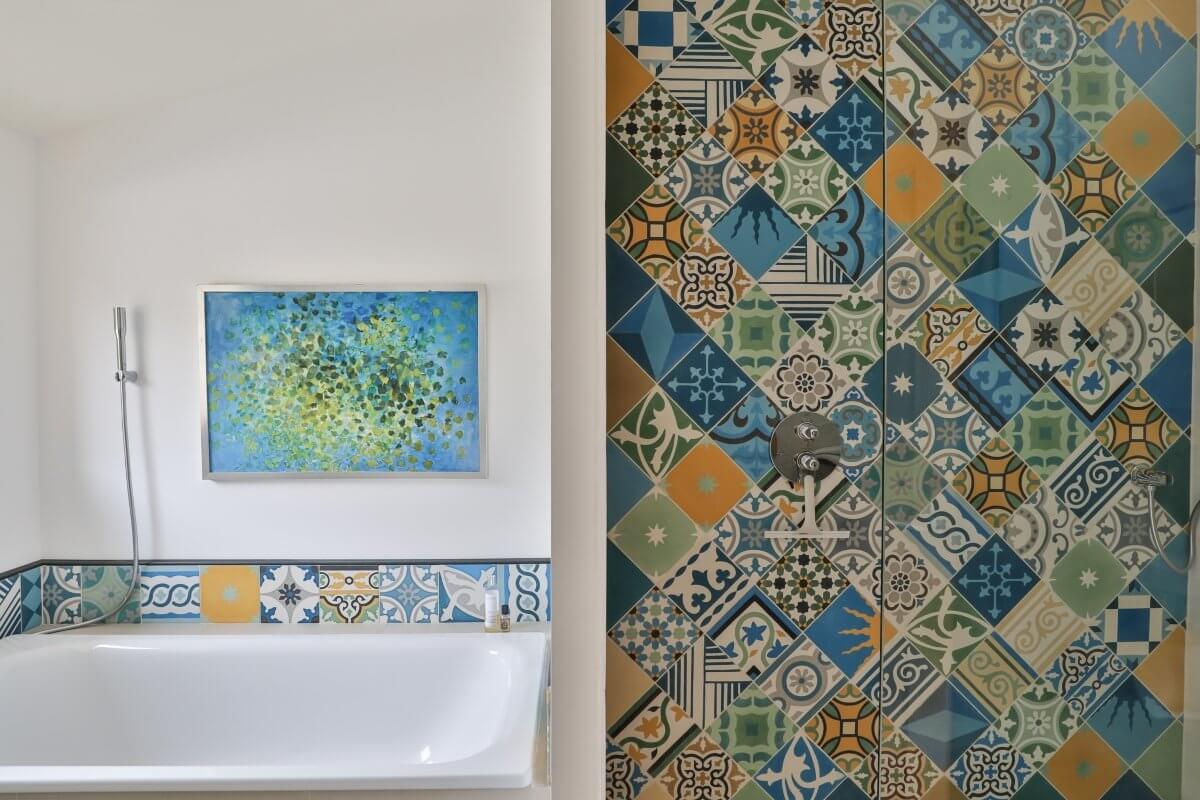
PERMISSION FOR ‘OPERATIONS AND DEVELOPMENT’
‘Operations and Development’ essentially means the re-build of the walls and roof leaving some structure (but the amount of this varied between barns). Some councils do not allow re-building as it is not a ‘conversion’. But South Oxfordshire do allow this. Their viewpoint seems to be that the structures were already in existence. So their re-build (with nicer materials) is actually an improvement as well as providing much needed homes.
We have worked on building control and construction drawings for this project. Our team has ensured that it will not overheat (despite the large areas of south facing glazing) using our Passivhaus Planning Package software. We have also widened the cavity to allow for extra insulation, so despite the vast area, it will be warm in winter.
The Eastern barn construction is not far from completion. Watch this space for more news as the build progresses. If you have a modern barn that you would like to convert, please get in touch to see how we could help.
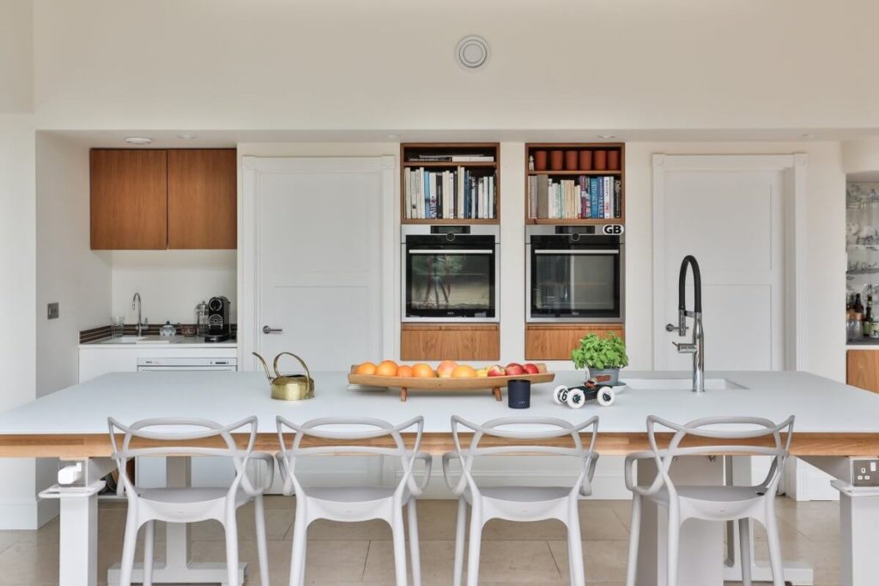
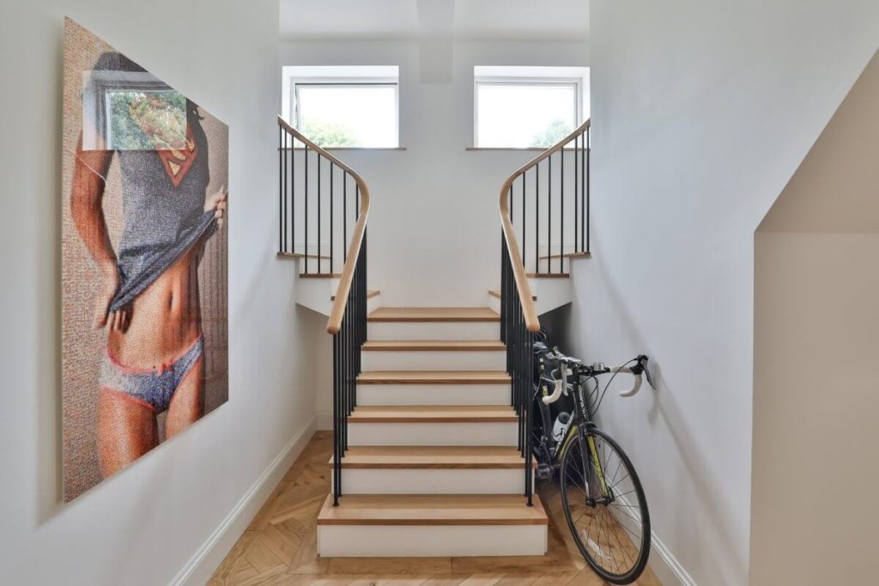
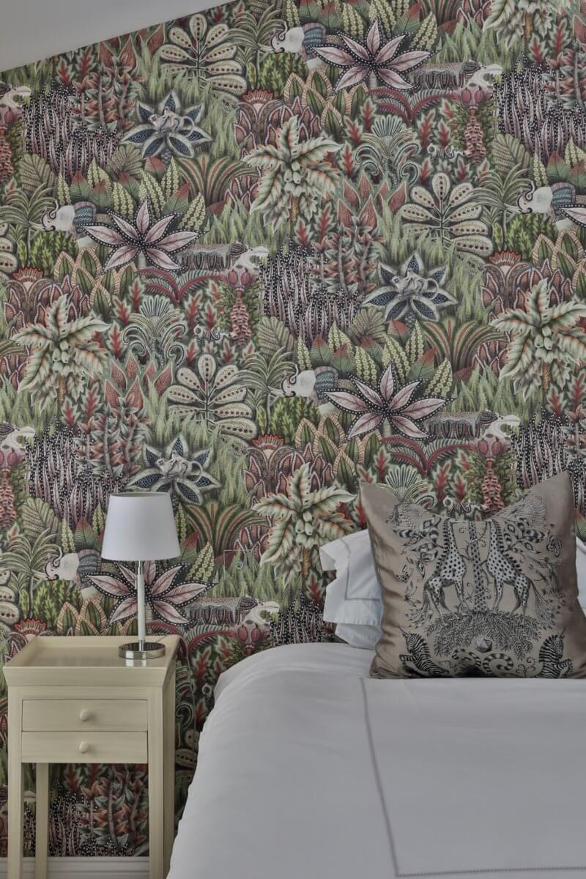
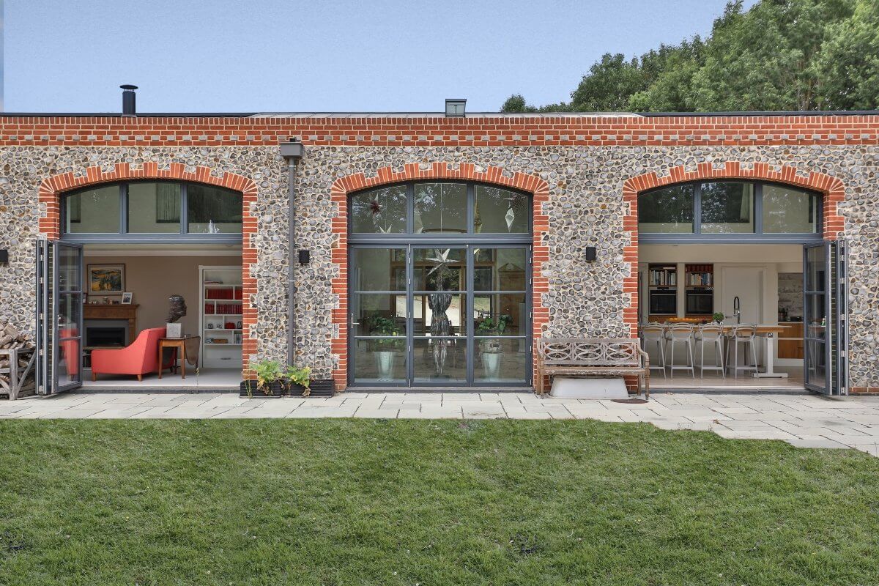
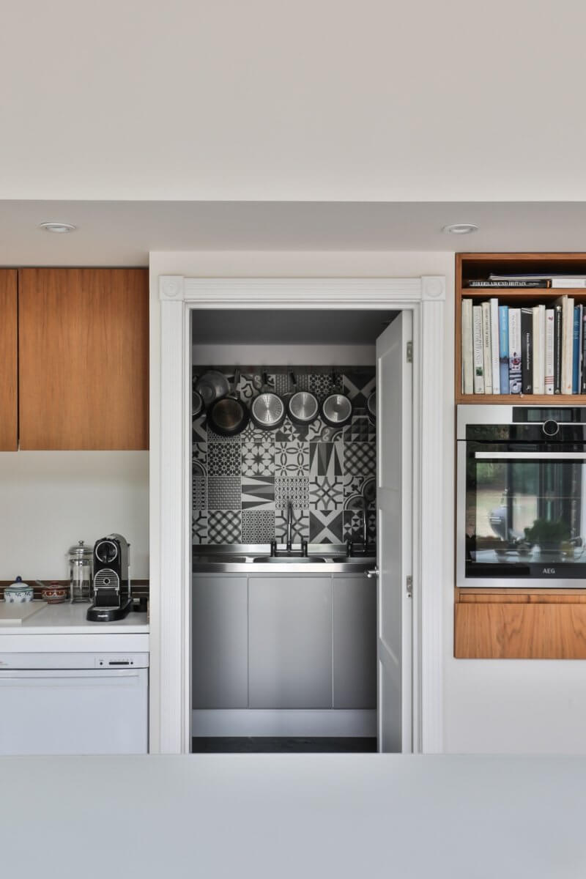
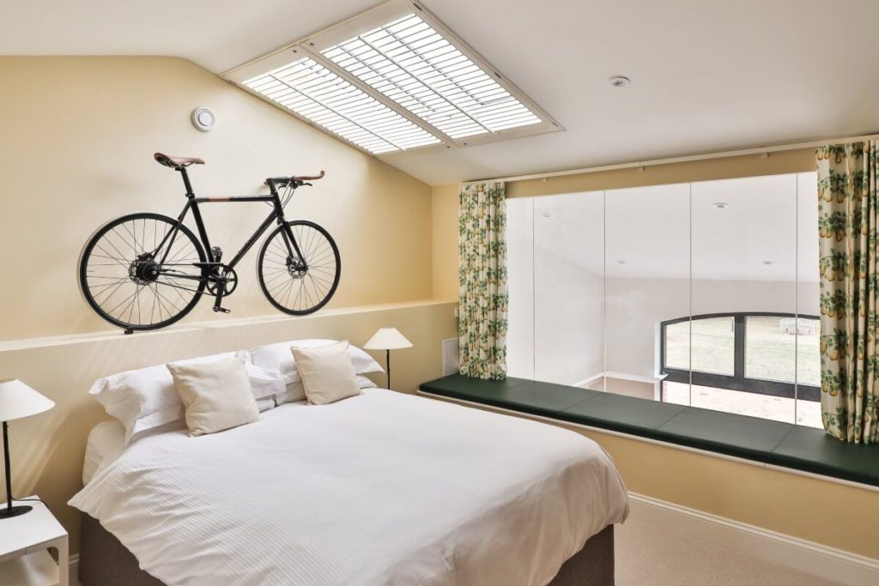
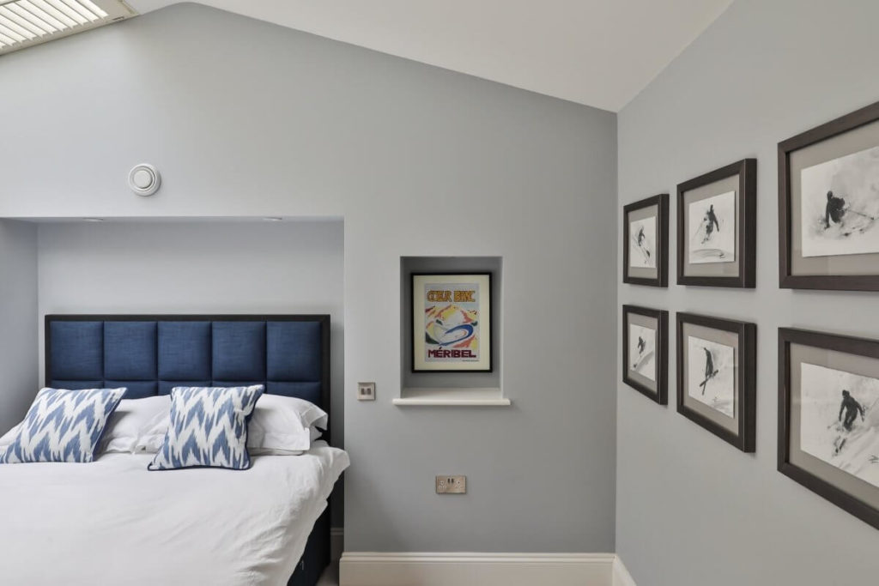
Feel at home
With a space that benefits your lifestyle and the environment
We specialise in environmentally sound designs for a range of architecture, from listed buildings to new builds.
Our Values
We strive to conduct ourselves according to values, which underpin our communication and design.
FAQs
To help you understand what we do and how we work and what you can expect from working with us.
free ebook
Get you free copy of 'How to avoid seven costly mistakes when planning your barn conversion project.'
I've lost count of the number of people who say Wow the first time they see the house!
Rebecca Taylor Tweet
Barns & Listed
We specialise in environmentally sound barn conversions - from traditional and listed through to large modern builds
Renovations & Annexes
We have a huge amount of experience in renovation projects and listed buildings
Self Build & Eco
We specialise in energy efficient new-builds in countryside locations
Housing & Developments
We have undertaken a number of housing projects in the UK
Inspired by our work?
Please fill out the form, so we can learn more about you and your project.
