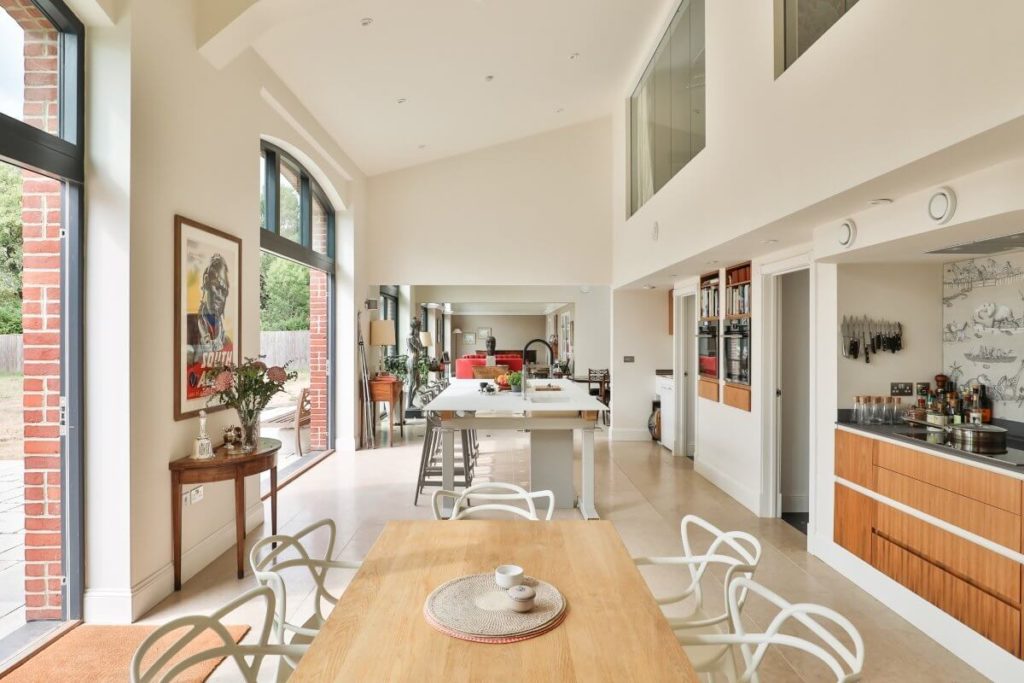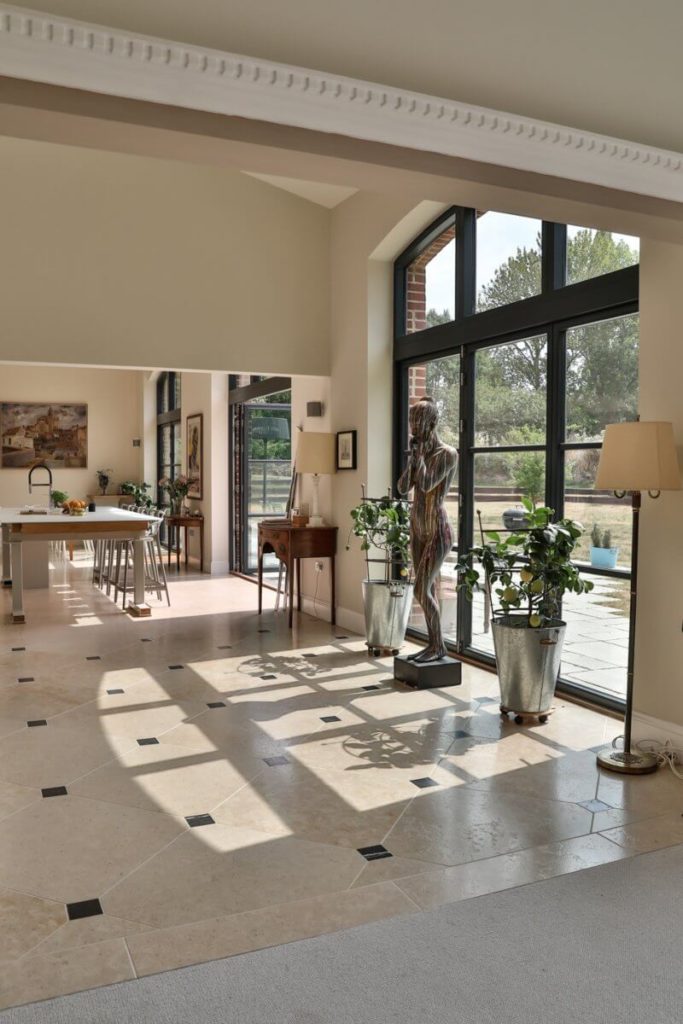Modern barns for conversion [2025 updated]
Since 2020 we have seen an increase in planning permissions for modern barns for conversion. However changes are afoot!
By ‘modern’ barns, we mean the steel-framed large barns clad in concrete block, timber boarding or metal sheeting. They usually have metal or asbestos roofs.
Class Q legislation is more important for these modern barns (as opposed to the traditional brick, stone and timber barns). Councils are less keen on the steel framed/atcost/concrete barns for conversion. This means that unless the conversion would comply with Class Q, they are unlikely to otherwise allow it (and deviations from that) when applying for full planning permission. More below:
Conversion of a modern barn into a single dwelling is likely to be more difficult after May 2025.
This is because Class Q has changed!
From May 2025 the transition period between the old PD (permitted development) and new PD will end.
Old PD – convert a barn into a single large dwelling.
New PD – convert a barn into a few smaller dwellings (max 150m2 each).
But remember folks this doesn’t mean that larger barn conversions to dwellings are not allowed! It just means you’d need a full planning application, something we often recommend anyway.
However bear in mind that councils minded not to allow modern barn conversions could refuse permission for a single large dwelling.
If you have any queries, please get in touch and we can talk you through it.

Modern barns for conversion
These larger barns make for excellent multi-home conversions, providing much needed housing for younger people in rural areas. So it is excellent news the PM is supporting this further.
Can I convert my modern barn into a dwelling?
Modern barns make fantastic homes when converted. Councils tend to use permitted development guidance to review conversion potential. So it is worth having a read of this guidance. Or ask us to have a look! We are pleased to report that there have been some much needed updates. Specifically on the interpretation of permitted development rights for barn conversions into dwellings (Class Q).
These changes relate to the previous assumption that ‘new structural elements’ were not allowed.
Download our guide to avoid seven costly mistakes on a barn conversion project
We have long been frustrated by some council’s attitude towards modern barns for conversion. By ‘modern’ barns, we mean the steel-framed large barns clad in concrete block, timber boarding or metal sheeting. They usually have metal or asbestos roofs.
At CNA, we see barn conversions as a way of providing much needed housing in rural areas without harming the countryside via new-build.
Since permitted development rights for barn conversions into dwellings arrived in March 2014, we have worked on a number of barns, previously viewed by councils as ‘unsustainable’. Prior to March 2014 these barns would not have received permission for development into homes. Usually due to their location in open countryside and their lack of proximity to local services. It’s very common for rural homes to be at a distance from local amenities and so planners expecting people to be within walking distance is not reasonable in these contexts.
Despite our subsequent planning permissions for traditional barn conversions, we continued to encounter red tape at two local councils with modern barns for conversion.
We have consistently argued that to convert these would not make the appearance of the countryside any worse.
People are very used to seeing these buildings in rural settings. In fact, though not classically ‘pretty’ they are part of our rural heritage, and personally I quite like the purely functional aesthetic of some of them. They are not easy to convert into homes, but can and do make beautiful ones with a bit of thought.
Previously these two councils have used any possible excuse to throw out modern barn conversions under permitted development. Usually it is the ‘no new structural elements’ piece of guidance that they use.
Modern vs Traditional barns for conversion
Typically, modern barns are not designed to take the increased roof loads needed for conversion into a dwelling, they are also not designed to have first floors. Therefore ‘new structural elements’ are usually required to make these buildings habitable.
These things are forgotten in traditional barn conversions, for which, new first floors and additional structure are nearly always allowed. They are heritage buildings worth preserving.
Finally, in February 2018, the Housing Ministry updated their Class Q guidance to state:
Internal works are not generally development. For the building to function as a dwelling it may be appropriate to undertake internal structural works, including to allow for a floor, the insertion of a mezzanine or upper floors within the overall residential floor space permitted, or internal walls, which are not prohibited by Class Q.
In addition, it states in section 55 of the Town and Country Planning Act:
The categories of work that do not amount to ‘development’ …include, but are not limited to the following:
- interior alterations (except mezzanine floors which increase the floorspace of retail premises by more than 200 square metres)
- building operations which do not materially affect the external appearance of a building. The term ‘materially affect’ has no statutory definition, but is linked to the significance of the change which is made to a building’s external appearance.
If these alterations do not count as ‘development’, it means they do not need planning permission. It is the same as altering internal walls to your house. You would need building control approval, but you wouldn’t need planning permission (unless your house is listed).
However, there is still the ‘conversion’ vs ‘rebuild’ debate.
Although we have been successful on gaining permission for ‘re-build’ with some councils (see this example). This is still tricky territory and each situation would need to be looked at individually.
The Housing Ministry have also issued guidance on this:
It is not the intention of the permitted development right to allow rebuilding work which would go beyond what is reasonably necessary for the conversion of the building to residential use.
Based on a recent High Court judgement (Hibbitt v SSCLG [2016]), for a barn to be suitable for conversion it would likely need to have 3 or more walls in place. This means open sided hay barns would not count. But many concrete block and timber walled modern barns that are fully enclosed, would count.
Although there are now fewer excuses to refuse modern barns for conversion into dwellings. In addition to the rebuild vs conversion debate, there are still several other ‘tests’ to pass, namely:
- Transport and highways impacts of the development
- Noise impacts
- Contamination risk
- Flooding risk
- Whether the location or siting of the building makes it otherwise impractical or undesirable for the building to change from agricultural use to a use falling within Class C3 (dwellinghouses) of the Schedule to the Use Classes Order (see this blog with reference to this particular ‘test’), and
- The design or external appearance of the building
Verdict: It’s complicated, but we can help!
If you would like some advice on your barn conversion, please get in touch using the contact page above.

