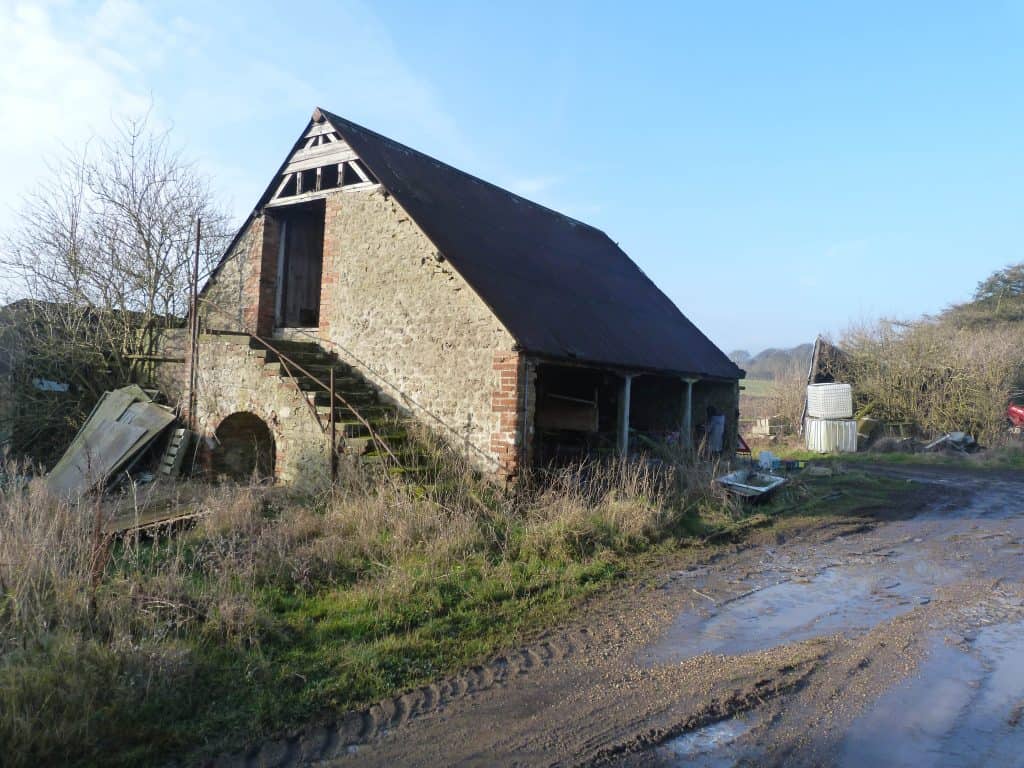Barn use classes [2023 updated]
What use class is a barn? What do all the different letters mean?
Class Q is conversion of an agricultural barn to a dwelling house. Formerly known as Class MB and confusingly often also known as a Class C conversion (because it will become class C (domestic use) upon conversion – phew!
I have received queries recently about certain elements of permitted development for barns. The first is about how existing barn use classes affect the permitted development. A current project helps to explain this. Two neighbouring barns, each is to be converted for residential use, have slightly different prior approval permissions. The difference is actually quite minor, and lies in the barns’ original use classes. One barn conversion is permitted under Class P (change of use from a storage or distribution centre to a dwelling house), and the other falls into Class Q (agricultural buildings to dwelling houses). Both of these Change of Use Classes have a cap on the area of building that can be converted – for Class P (use class B8) it is 500m2 and for Class Q it is 465m2 (but this increases with a mixture of dwelling sizes).
See more on Barns Permitted Development here.
This brings me onto the second query on this subject, which was to do with a Class Q conversion. The official wording states:
C3 up to 5 separate dwellings, subject to meeting all limitations and conditions, including Prior Approval
So what constitutes an “agricultural unit”?
The General Permitted Development Order defines an agricultural unit as:
agricultural land which is occupied as a unit for the purposes of agriculture, including—
This is quite an open definition, the main gist of which seems to come down to whether the buildings and land in question are all a part of the same business enterprise. For some projects this definition is very straightforward, whereas for others it can be a little more complicated and the boundary of the agricultural unit may not be so clear. In case of doubt it is best to consult a local authority planning officer.
written by Julia Healey (formerly Phillips) – Architect at Clare Nash Architecture Ltd

