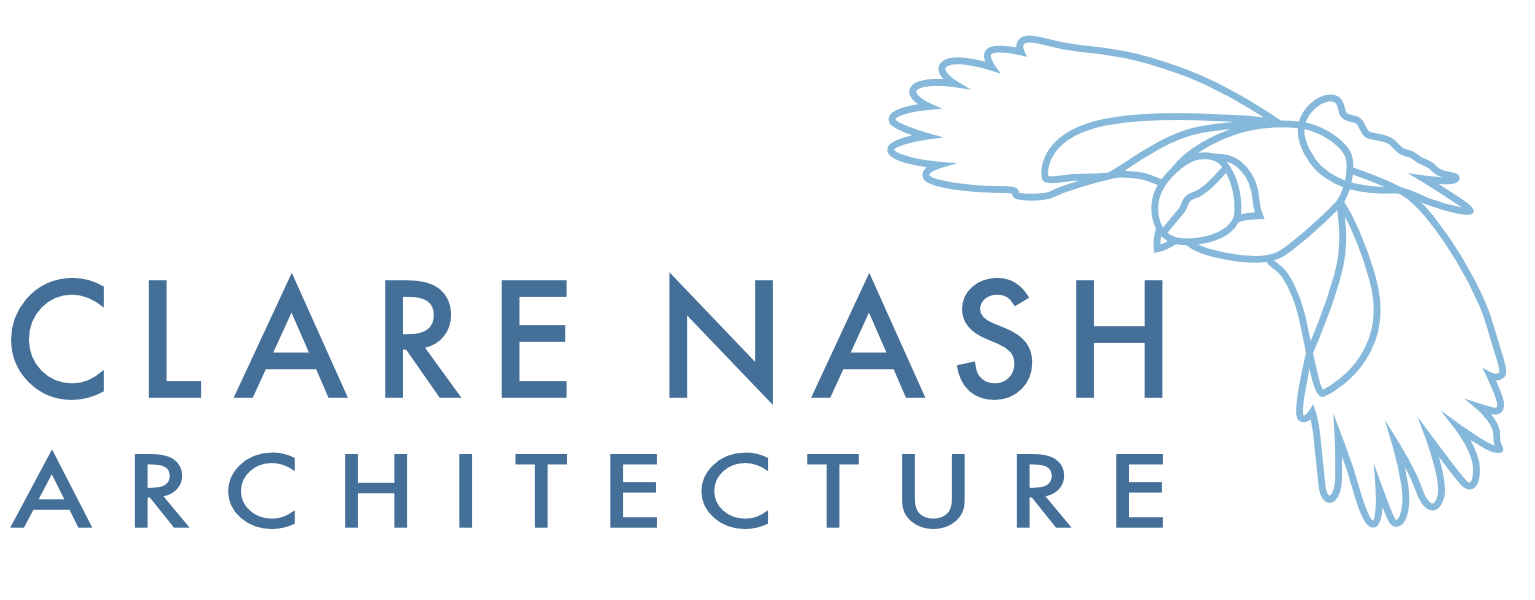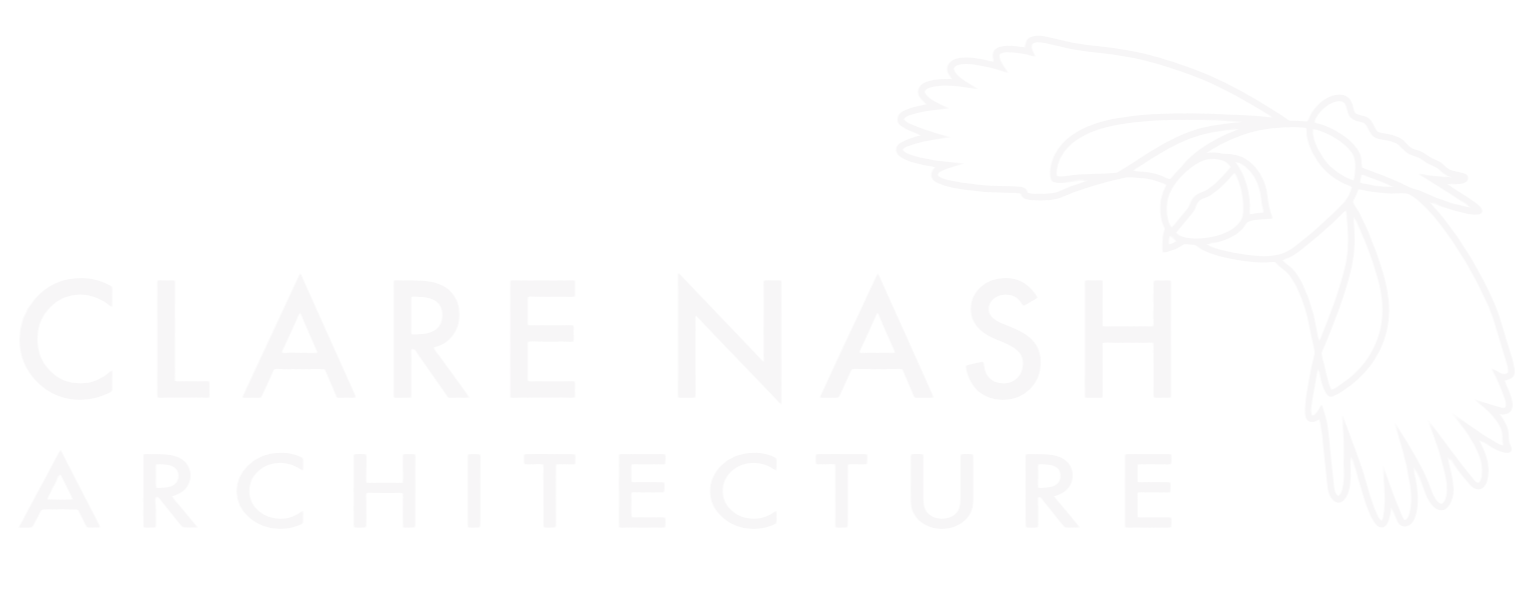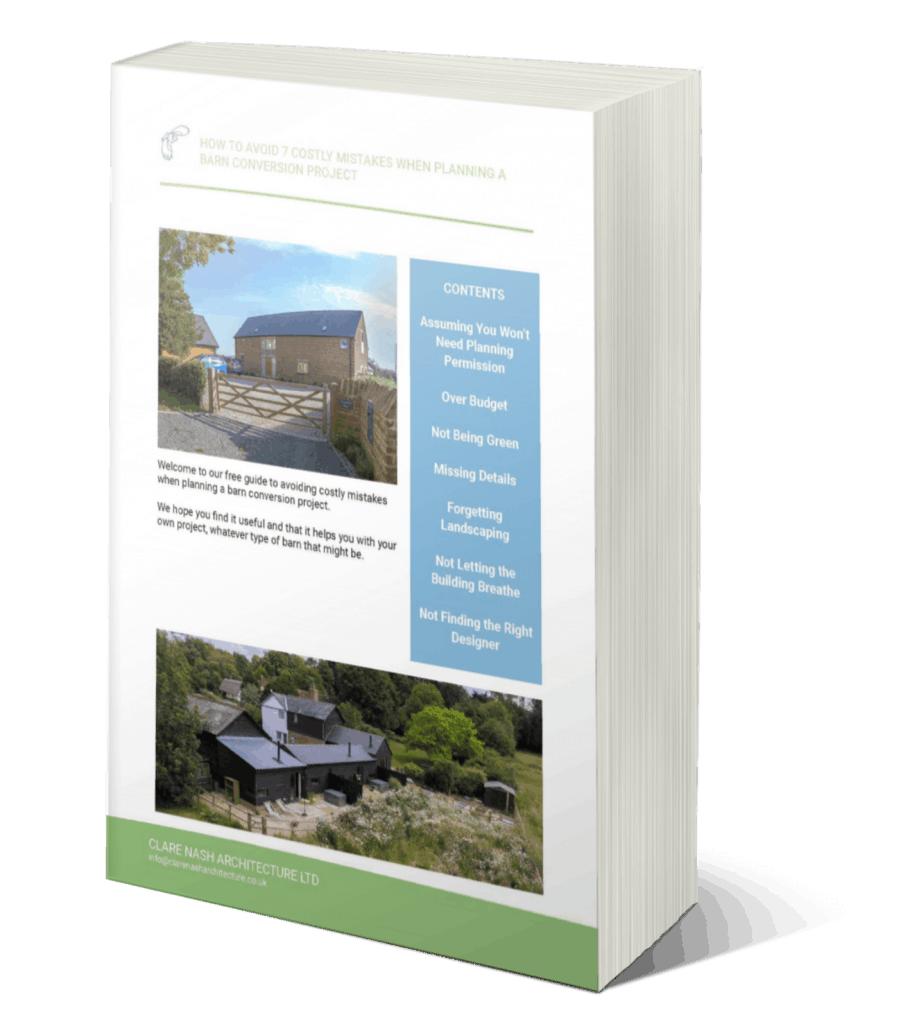Step One
Initial Consultation
 We visit your site, chat through ideas and provide ball park build costs. You then fill in a design questionnaire and give us love and loathe images.
We visit your site, chat through ideas and provide ball park build costs. You then fill in a design questionnaire and give us love and loathe images.
Step Two
Survey
We take accurate site measurements and draw your house/ barn as existing, in both 3D and 2D to assist with later design work on your project.
Step Three
Design
We pull together your design which we will present in 3D in great detail – even including how the furniture fits.
The project lead will advise you of any technical difficulties (and associated costs) provided by the engineers, so you have the information you need BEFORE committing to the full project.
Step Four
Costings
To help you know how far your budget will stretch we’ll give you ball-park costings. This design usually gives you all you need, but if you require other design options, we can provide these at a reduced rate for second design onwards.
Step Five
Pre-Application
Any tweaks will be made to your design following feedback from stage three and four. We will then prepare a report which will be submitted to the council by us. We will then meet with the planners which you can attend or not depending on your preference.
Step Six
Final Design and Planning
Your final design will be drawn up for submission to the local authority and we will complete all relevant forms/ paperwork required to accompany your application. We will then liaise with the planning authority to ensure everything goes smoothly. We will also cordinate all other required reports. i.e. structural, ecology, acheological etc.
Step Seven
Engineer Input
We prepare construction drawings suitable for an engineer use and ensure our design is co-ordinated with theirs. This reduces the likelihood of problems on site and means a speedier build.
Step Eight
Building control
Finally, we prepare drawings suitable for building control and submit them to a private building control company for approval. This is faster and cheaper than a local authority. We also provide drawings which are suitable for builders to price and build from. The CDM pack we include should give your builders all of the info they need. However should they require any other information this can be arranged.
ECO SERVICES
Eco services can also be included generally in stage seven and eight. These include: • Renewables and services co-ordination with other consultants • Research and co-ordination of thermal improvements such as insulation upgrades


