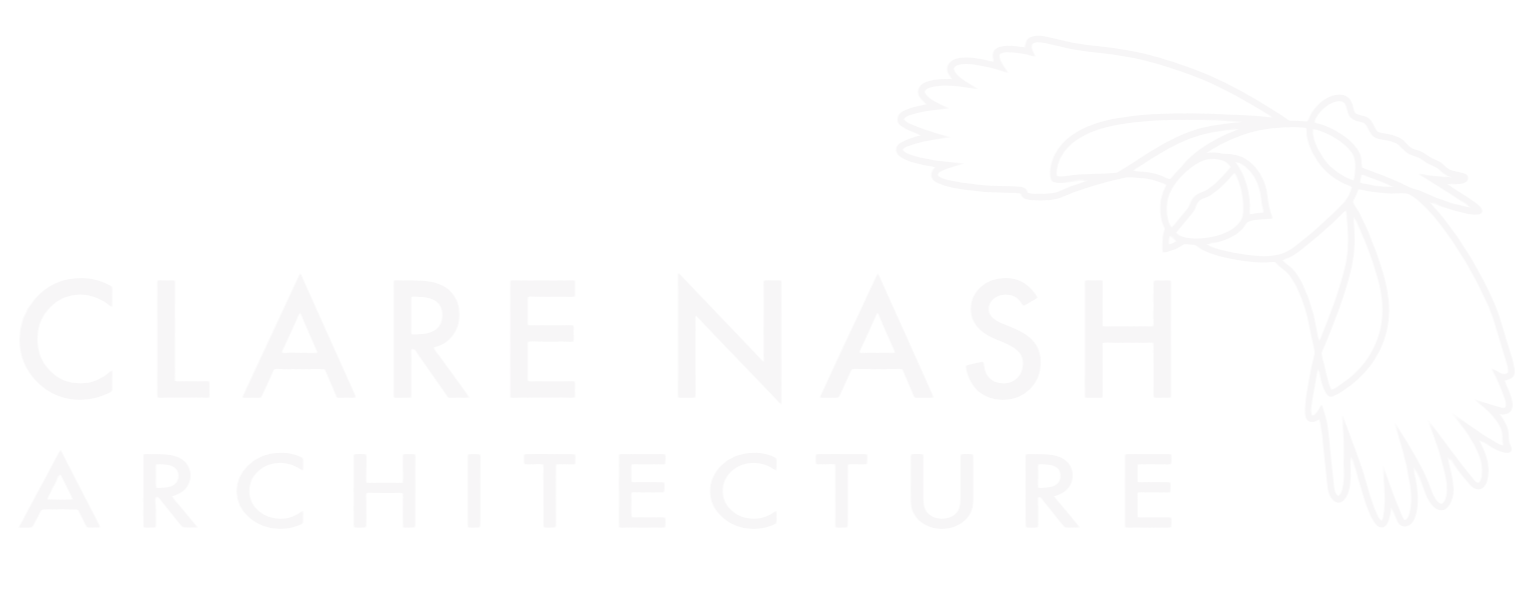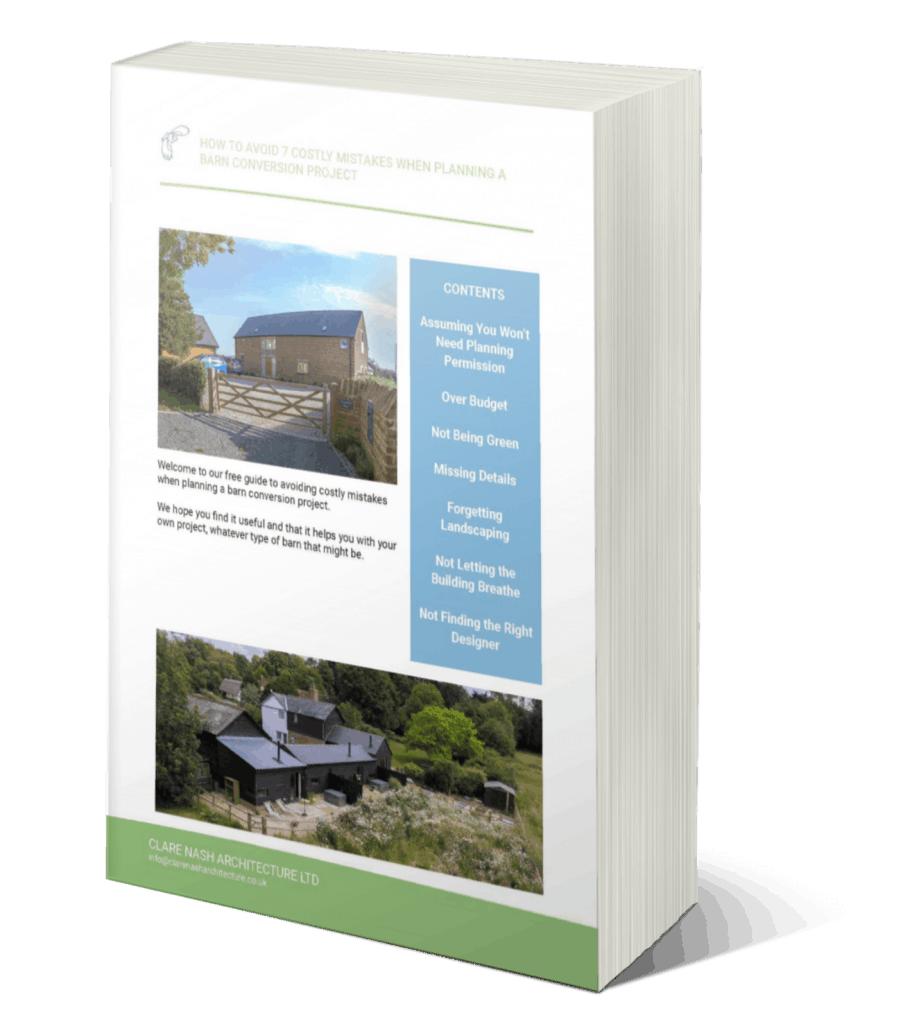CONTEMPORARY VERNACULAR DESIGN
This book features a number of case studies from the UK, Europe and further afield that have used inspiration from the vernacular to create simple sustainable housing designs that fit climate, culture and place.
The book showcases great regional variation in housing design, but it’s not just about aesthetics.
Creating a sense of place, communal self-build and other methods of vernacular building such as co-housing, offer a rich alternative to the standard developer model.
Interviews with residents as well as architects were carried out to get a really good overall picture on the success of this way of house building.
Clare has also written many blogs about the housing schemes I will be included in the book, while carrying out research.
Foreword: Piers Taylor (presenter of World’s Most Extraordinary Homes, £100k house: the Final Fix and founder of Invisible Studio Architects)
Publisher: RIBA Publishing
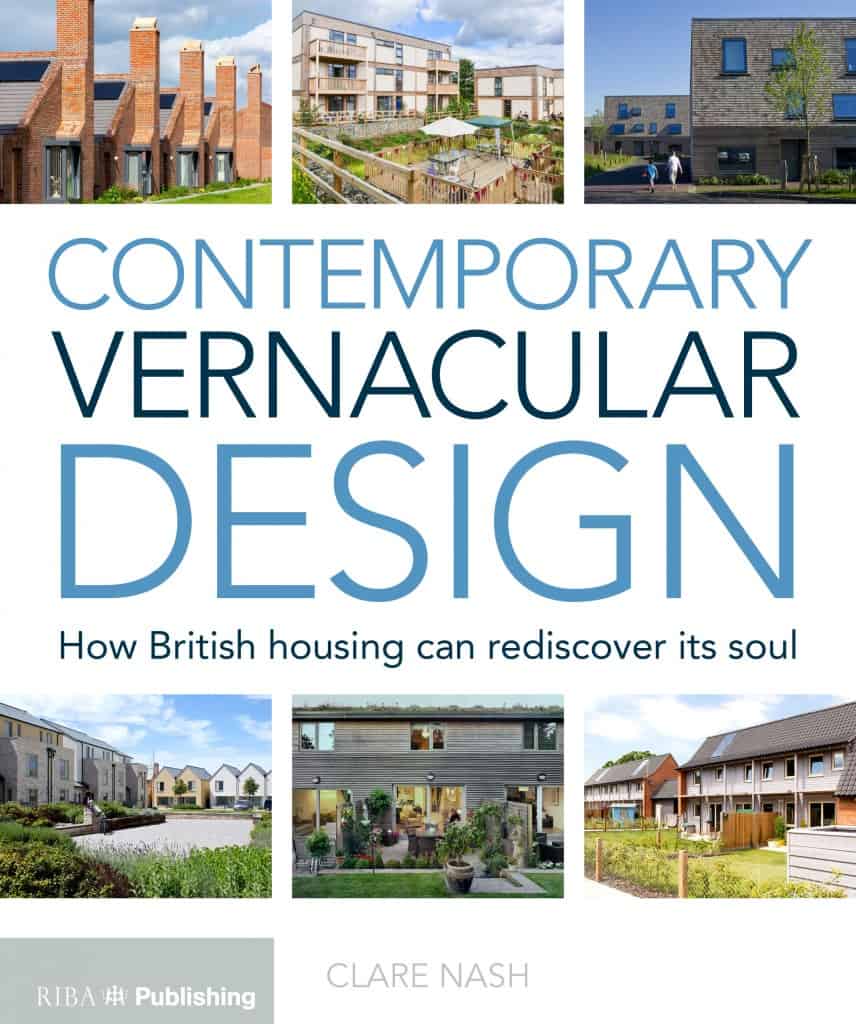
Landscaping an Placemaking
Listen to Clare talking about various responses by small developers in the UK and abroad to the challenges of creating modern communities through better housing design on this podcast.
UK housing - can we be proud, really?
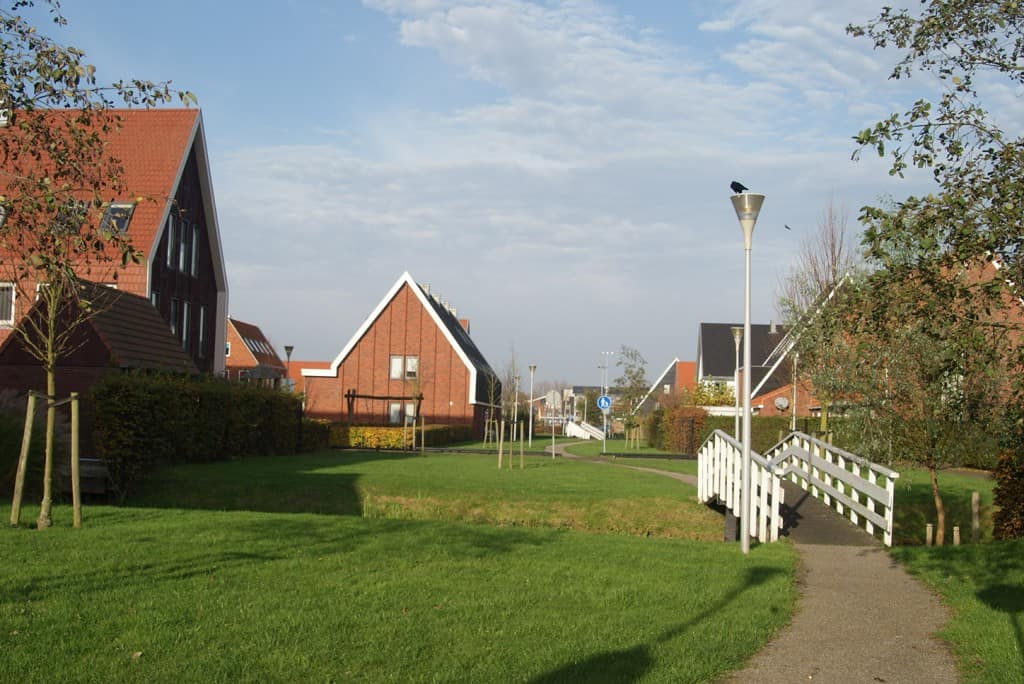
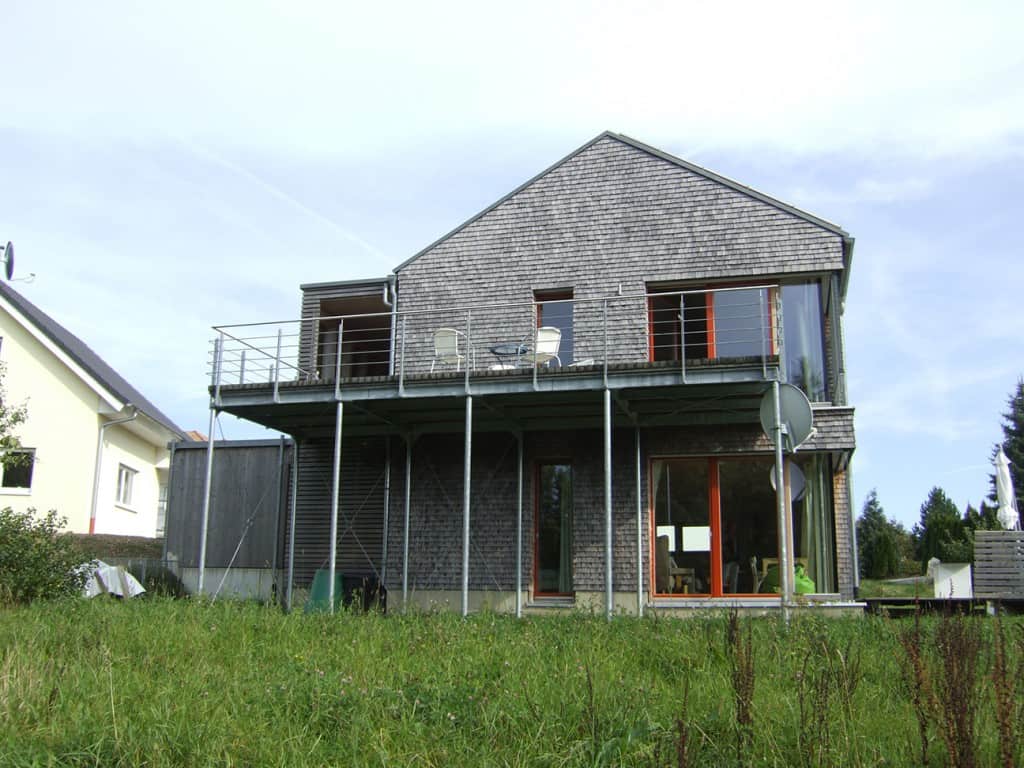
Saegezahn timber eco home
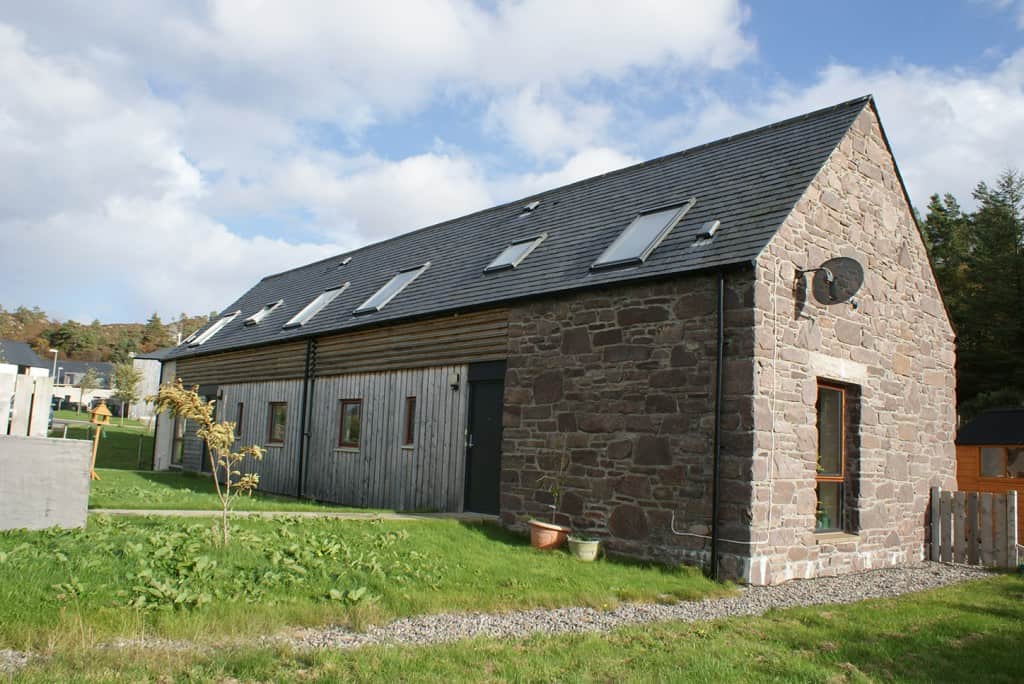
Rural Design housing Plockton
Vernacular Architecture - what is that?
You might be wondering what is vernacular architecture? I go into detail on this in Chapter 3 – View on the Vernacular, but essentially vernacular architecture is simple architecture, usually dwellings that respond to climate and culture and are sustainable by accident.
I say by accident because people who have built vernacular architecture did not even know about “sustainability”, they have simply used local craftspeople and materials because that is what was available. They have developed many technologies to improve their comfort such as orienting their house so that it makes the most of solar gain, attaching animal barns to their homes so they receive free heating, using thermal mass to store and release heat and in hot countries using pools and chimneys to make the most of the cooling effect of water and passive stack ventilation.
They have built homes as a community, an act that is itself community strengthening but that uses the best skills of the people in the village or place to their best advantage to build a house. This is of course a major reason why these homes suit their surroundings so well.
It is why you find longhouses in Dartmoor, the stone cotswold cottage, the black house in Scotland, the adobe and thatch house in Bolivia.
We love and admire these homes, we pay a higher price for them. Some of them are listed. The problem is that house builders try to copy this at scale, they argue that we all like ‘traditional’. But this is wrong.
We all like vernacular architecture because it speaks to us of our home, of our place or our people. The same red brick box applied numerous times whether you are in Norfolk or Devon has nothing to do with ‘traditional’. So this book is also a letter to government. Please don’t let any more of our country be ruined by poorly designed housing. I want to walk around housing schemes that make me proud to be British. We can do better, we have done better, let’s use the examples in this book and just do better.
So what next?
So how can we retain the best bits of vernacular architecture but still provide homes at scale? Well that is a difficult and challenging question and one I will be answering in my book.
The schemes that I am looking at are all in the ‘spirit’ of vernacular. This might be via co-housing, community self-build or just incredibly well designed homes at scale that respond to place. None of them are trying to achieve ‘traditional’.

