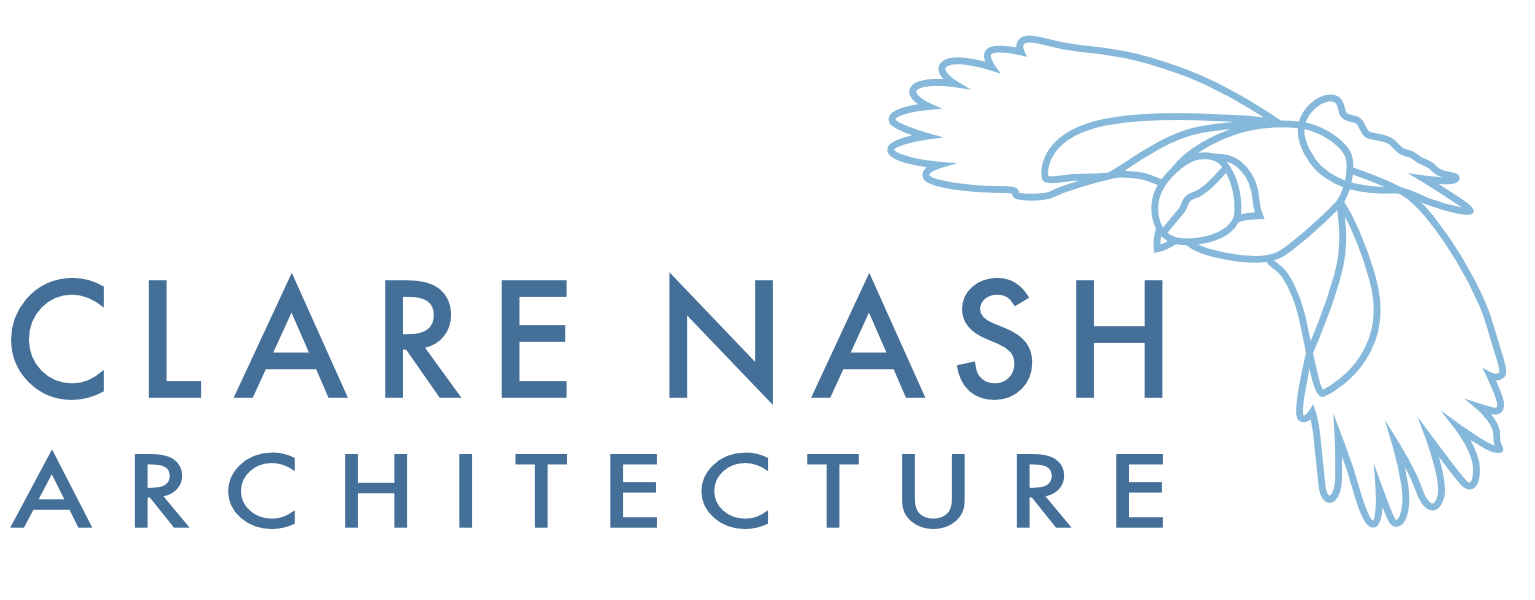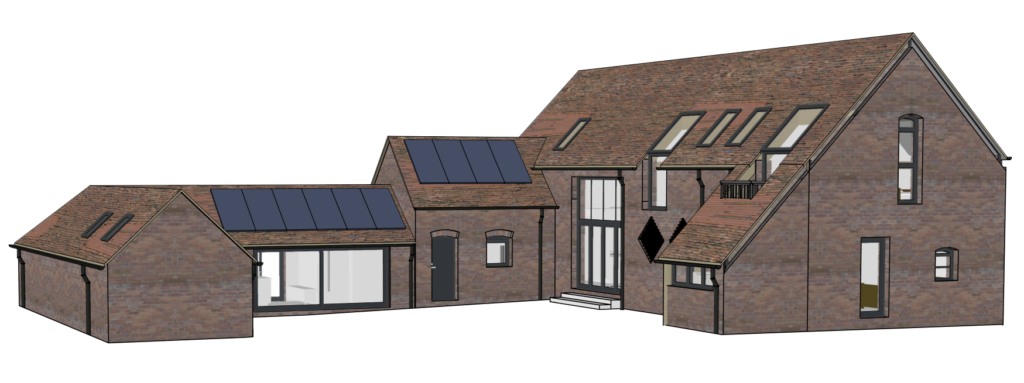What is the Average Cost of a Barn Conversion?
What is the cost to convert a barn and other questions answered by barn conversion expert Clare Nash.
What is the average cost of a barn conversion? (updated for 2024)
In 2025, unfortunately construction price rises have not reversed. The impact of Brexit and Ukraine is still affecting material and labour costs. We are finding that the cost to convert a barn is around £3,000/m2. After this, it depends a lot on personal taste, individual barn characteristics and complexities. Plus local builder competitiveness.
Do barn conversions need planning permission?
In general, we find this the best route as it gives you more flexibility and longer to complete the build. See more about this on our blog here. Achieving permission via prior approval requires you to complete the build within three years, which can be restrictive.
(Prior Approval is the application process for permitted development such as Class Q for barn conversions).
Is a barn conversion cheaper than a new build?
Not really. Although a barn has an existing shell to use, there are additional complexities such as:
- Potential underpinning,
- Additional structure required to support roof loads.
Cows didn’t need an upstairs (!), so headroom restricts layout options.
What are the pitfalls of barn conversions?
See this blog for an in depth list of things to be aware of. Or
Download our guide to avoid 7 costly mistakes on a barn conversion here.
How do you prepare for any challenges?
I would suggest working with someone familiar with barn conversions. Barns have unique planning stipulations and limitations. A pre-application with the council is always a good idea. A structural survey including trial pits to establish existing foundation depths (if any) will help to ascertain costs.
How do you harmonise the old and the new?
It’s important to respect the agricultural history of a barn and not make it look too domestic. This means no dormers, porches or perpendicular extensions (something we are often asked about).
There are two types of barn: –
Modern steel-framed barns with concrete and timber cladding and
Traditional barns with stone, brick or timber walls.
We have turned all types into dwellings in the past.
You can watch one of our barn designs being turned into a family home on Derelict Rescue here!
We absolutely love barns and would be keen to chat with you about yours. Please do get in touch with us here. Or sign up for our newsletter or follow us on Instagram. Both contain more barn inspiration!

