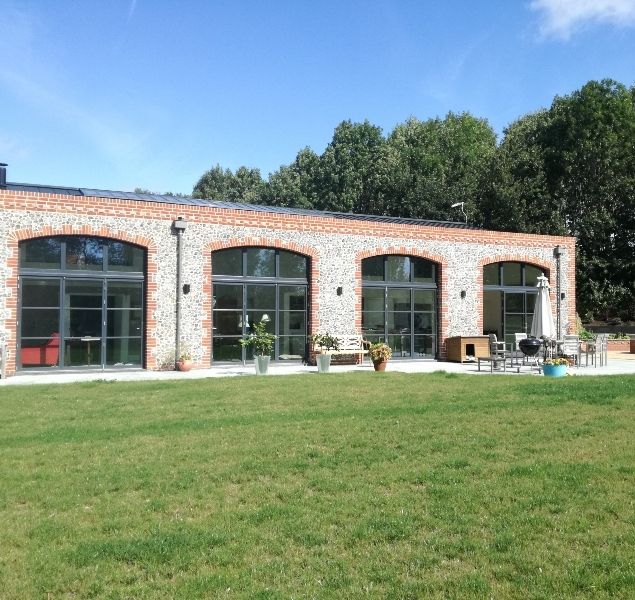2025 update! Changes to permitted development rights.
Permitted development rights changed in 2024 for an agricultural barn conversion into a dwelling. Other use classes (eg commercial or storage, have different permitted development rules).
I have written more detail about Class Q changes on this blog. And more specifically about modern barn conversions and Class Q on this blog.
The main thing affecting most of our clients is the maximum per dwelling floor area has now been reduced to 150m2.
For those wanting to convert into only one dwelling or dwellings larger than 150m2, there is a transition period until May 2025 whereby you can still apply under the old rules, but not a mixture of both.
Do I need planning permission for a barn conversion?
Permitted development rights have existed since 2014 for a barn conversion into a dwelling. But there are some limits and there may well be other reasons for which a planning application is necessary. These are listed below:
- No. of dwellings – From May 2025 you will need a full planning application if you want the barn to become only one dwelling. Class Q has changed and now requires a barn to be converted into multiple dwellings of max. 150m2 each. This is confusing, so do get in touch if you have any queries!
- Amount – Under Class Q – The overall area that can be converted has increased to 1,000m2. Therefore you can create more dwellings per barn or agricultural unit, but less floor area per dwelling. You’d need a full planning application if you’d prefer a variation on this.
- Age of the barn – On the new Class Q rules, barns built prior to June 2023 can be converted (previously, this was March 2014).
- Time Pressure – Prior Approval (permitted development) applications are required to be built within 3 years. With full planning permission you have 3 years in which to start.
What are the pitfalls of a barn conversion project?
- Also see our guide – How to Avoid 7 Costly mistakes when planning a barn project
- Structure – Is it structurally sound? For the barn to gain permission for a conversion it will need a structural report. This will detail what structural reinforcement may be needed (eg underpinning or portal frames) and how it will be implemented.
- Number of walls – for a barn to be considered as a ‘conversion’ it generally needs three or more walls, rather than open space between columns.
- Biodiversity – are there bats living in the barn? All barn conversions require a habitat survey to ensure that bats/owls/great crested newts are not living in or around your barn. If evidence of protected species are found, you will need to provide alternative habitat.
- Access – there are rules for how far you need to be able to see (called a vision splay) when exiting a driveway, this depends on the speed limit of the road and will need to be presented to the council.
- Materials – most barns are in rural areas. Therefore materials and window styles will be an important issue with the local council. They will ideally like to see something that represents the local vernacular. However modern contemporary conversions are also a possibility if they are respectful of the surroundings.
- Contamination – the local authority may insist on a ground contamination survey as agricultural sites can often be contaminated.
- Flood risk – If the development is in a flood zone or near to one a flood survey must be carried out and may affect the chances for development.
- Amount of re-build. Some councils do not accept any re-build while others accept an almost entire re-build. This is often easier to agree via a planning application.
- The Community Infrastructure Levy (CIL), though if it is intended to be your only home you can apply for exemption. If not, re-using existing floor space is exempt from CIL, if you are planning on adding a first floor or any extensions you could find yourself with a charge. See our blog on CIL here.
A pre-application can often be a good idea to test ideas with the council prior to submitting a full application. It is a quicker and cheaper way of exploring the potential options for development of your barn. This is entirely private and not available online so it is also useful for potential buyers to test the water. We offer a pre-app service.
For inspiration on your barn project you can view our recent projects here.
If you would like to speak to us about your barn project, please do get in touch.

