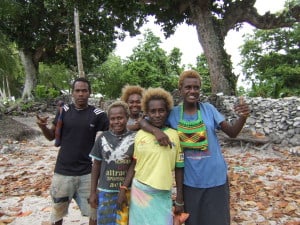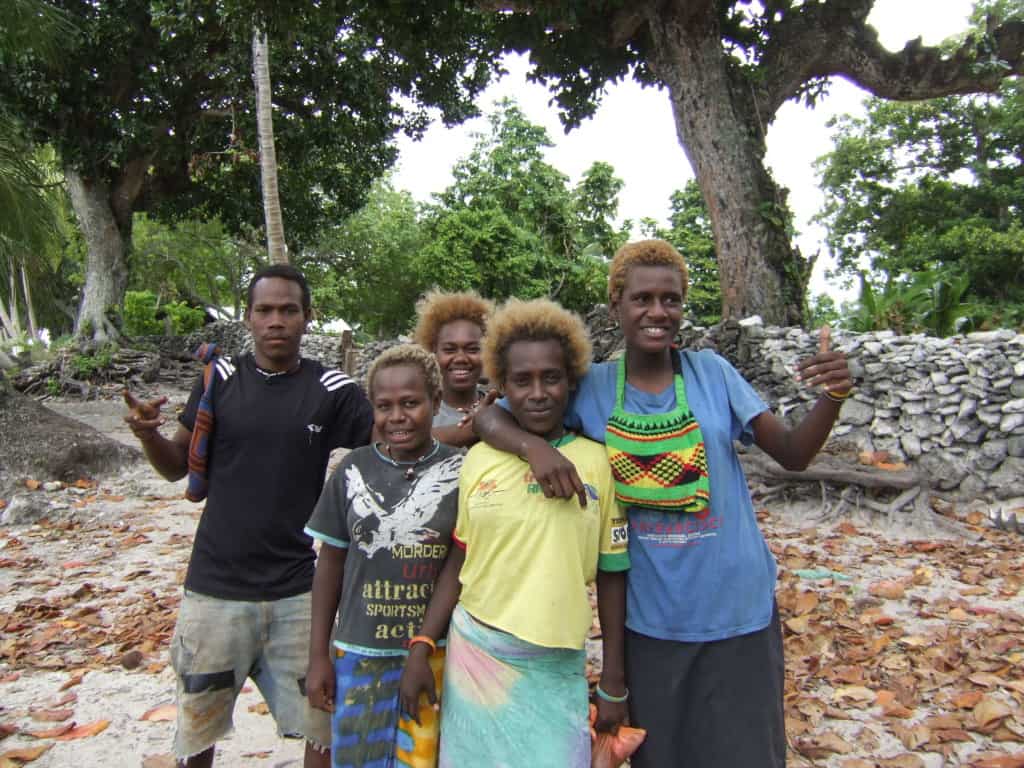 I recently completed a 6 month trip around the world looking at case studies that have used vernacular methods or technologies, incorporating them into sustainable housing design. This was partly instigated because of a fascination in the vernacular developed while at Oxford Brookes University and partly due to a huge frustration at the lack of decent housing design in this country, particularly for young people and those stuck on an endless renting cycle. And, if I’m being really honest it was also part of a life long desire to travel the world with a purpose.
I recently completed a 6 month trip around the world looking at case studies that have used vernacular methods or technologies, incorporating them into sustainable housing design. This was partly instigated because of a fascination in the vernacular developed while at Oxford Brookes University and partly due to a huge frustration at the lack of decent housing design in this country, particularly for young people and those stuck on an endless renting cycle. And, if I’m being really honest it was also part of a life long desire to travel the world with a purpose.
What I discovered is that vernacular buildings can be an excellent source of inspiration for modern housing design, resulting in homes that truly represent local culture, climate and environment, something sadly missing in the modern high-rise or British Suburbia. This I wrote up in my masters for Oxford Brookes University. What I also discovered is a great many other things, some of which I would like to share here.
Many people in developing countries aspire to modernity, wealth and status. I found this desire throughout South America, in Papua New Guinea and China. This unfortunately means people wish to live in modern buildings unsuitable for their climate or culture. In Northern China, despite this aspiration for modernity, many appreciated and valued the traditional earth sheltered dwelling because it has strong cultural links and is more efficient at keeping them warm than a modern apartment. In a region where average temperatures in January can reach -12°C, this is understandable. However in the Bolivian Altiplano, such was the status of a brick building, they were willing to eschew the benefits of adobe in favour of tolerating extreme hot and cold temperature fluctuations. In Papua New Guinea, the traditional sago leaf roof, bamboo walls and window shutters are perfect for allowing cool sea breezes to enter but keeping out the harsh sun, an ideal place to sleep during the day or on hot tropical evenings. Replace the sago roof with one of corrugated iron to improve your status and you have a suitable place in which to fry your brains.
Sustainable housing needs to be aspirational if we are to prevent bad quality housing spreading across developing countries. Marcelo Cortés is a Chilean architect who has adapted the traditional Quincha (wattle and daub) construction to make it possible to use earth in pre-fabrication. A metal (or sometimes wooden) lath supported by a steel structure makes the earth walls flexible in an earthquake. The buildings retain a Chile-ness and they appeal to rich people. The owners of these houses were all professionals or city workers. The steel used is clearly not sustainable but making local people feel that adobe is a respected and exciting material in which to build with again, is most definitely a sustainable promotion.
In Britain we value traditional buildings more highly, with buyers paying a premium for ‘chocolate box’ cottages. But though developers are providing us with a ‘traditional’ image, they scrimp on the technologies that make a vernacular house in Britain so suitable for it’s climate. The pockets of regional design found in the Cotswold stone cottage, the Dartmoor longhouse or the Devon cob house have long been obliterated by great swathes of ‘traditional’ suburban housing that offer no indication of place.
My findings show how attitudes to housing vary widely across the world. Developing countries aspire to modernity, developed countries aspire to a ‘traditional’ house, culture and customs vary hugely. It is clear that ‘a one house fits all’ policy is not suitable here.
Vernacular technologies have proven very adaptable when implemented in modern designs. Simple ideas; mass walling, shading, orientation, passive stack ventilation are locked into the fabric of the building, reducing carbon emissions and providing higher levels of comfort without an extensive user manual requirement.
I am not against using renewable technologies. I live in a well insulated flat with an air source heat pump, last winter, one of the coldest and longest I can remember, we were very nice and cosy at a very low cost each month. But my case studies in the UK showed teething issues with installing renewable technologies and there are many others with similar stories. Of course these teething issues should resolve themselves the more popular these technologies become, but we shouldn’t become lazy with our designs. Relying on these technologies is like reaching for the advanced textbook without first learning the basics.
One case study – Clay Fields in Elmswell, Suffolk, used mechanical ventilation and passive stack ventilation in the form of rooflights above a stairwell. This worked very well. Just around the corner, a lower budget housing design with the same architects (RHMA) omitted the mechanical ventilation and according to residents works just as well. The naturally ventilated passive stack chimneys in the Triangle development in Swindon (Hab Housing and Glenn Howells Architects) have created such good air quality within the homes that one resident said his asthma has almost disappeared. It raises questions whether MVHR is really necessary on a domestic scale.
The traditional K’ang bed in Northern China, heated by stove exhaust from cooking, was one of the most loved aspects of the modern version of the traditional Yaodong cave dwelling. A very simple idea, brought up to date in a modern home. In Bolivia people don’t live in a ‘house’ as such, rather a collection of small buildings housing different functions. The architects chose to retain this arrangement in the new design. Using self-built parabolic adobe walls, the residents can now stay up after 6pm because the temperature indoors allow them to do so.
All these simple ideas would not have come about if it were not for thorough research into a vernacular way of building and living in each case. These old, tried and tested ideas, when combined with modern knowledge, contain the key to truly sustainable design, one that is not just green but that also represents climate, people and place.

