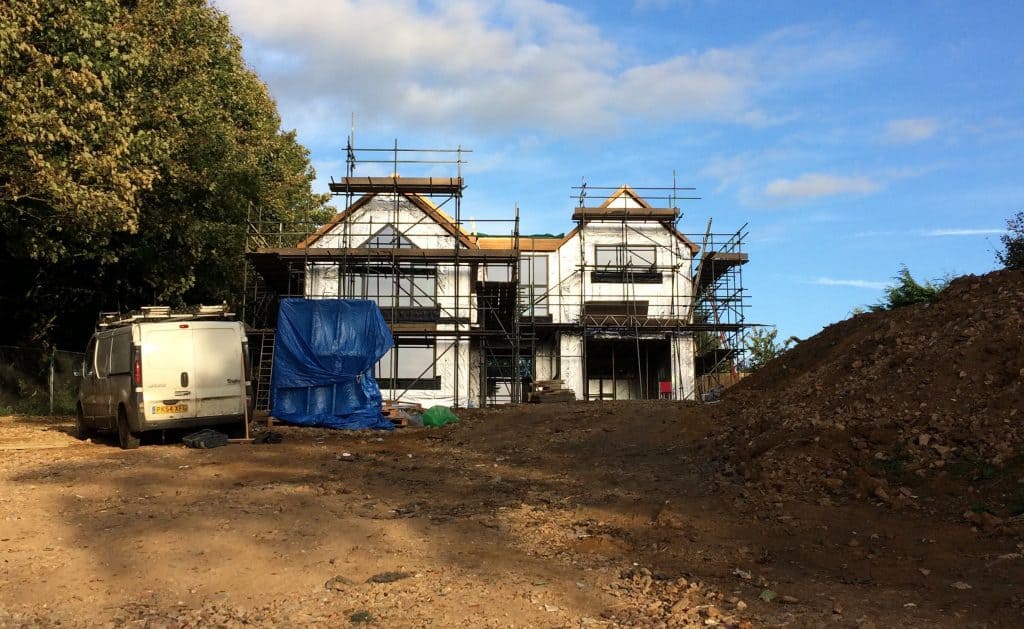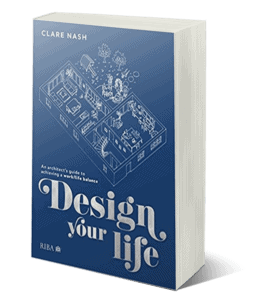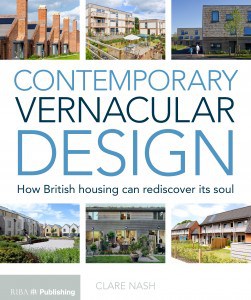Have you considered using pre-fabrication as a method for building your own home?
Germany has been at the forefront of pre-fabricating home design for over 50 years (https://www.weberhaus.co.uk/) and the benefits are very German; time efficient, quality guarantee, energy efficiency guarantees. These advantages are also useful to British self-builders. Anyone who has spent time on a UK building site in winter will testify to the stress caused by weather delays and the impractical nature of working knee deep in mud. With pre-fabrication there is no need to worry about weather conditions setting you back or indeed supplier delays, you can have your dream home within a few weeks.
If you are building on a site such as Gravenhill (self-build site in Bicester) then you might find pre-fabrication offers cost and time certainty in achieving the 24 month build deadline.
We are keen to work with self-builders looking at the pre-fabrication route. We are good at working closely with pre-fabricators to ensure that you get the design and the home that you really want and for the price that you can afford.
Click here to view an example of a pre-fabrication project that we have worked on…
Pre-fabrication options
There are quite a few different pre-fabrication options now available in the UK. These can be quite confusing and hopefully the next few paragraphs will ease your understanding:
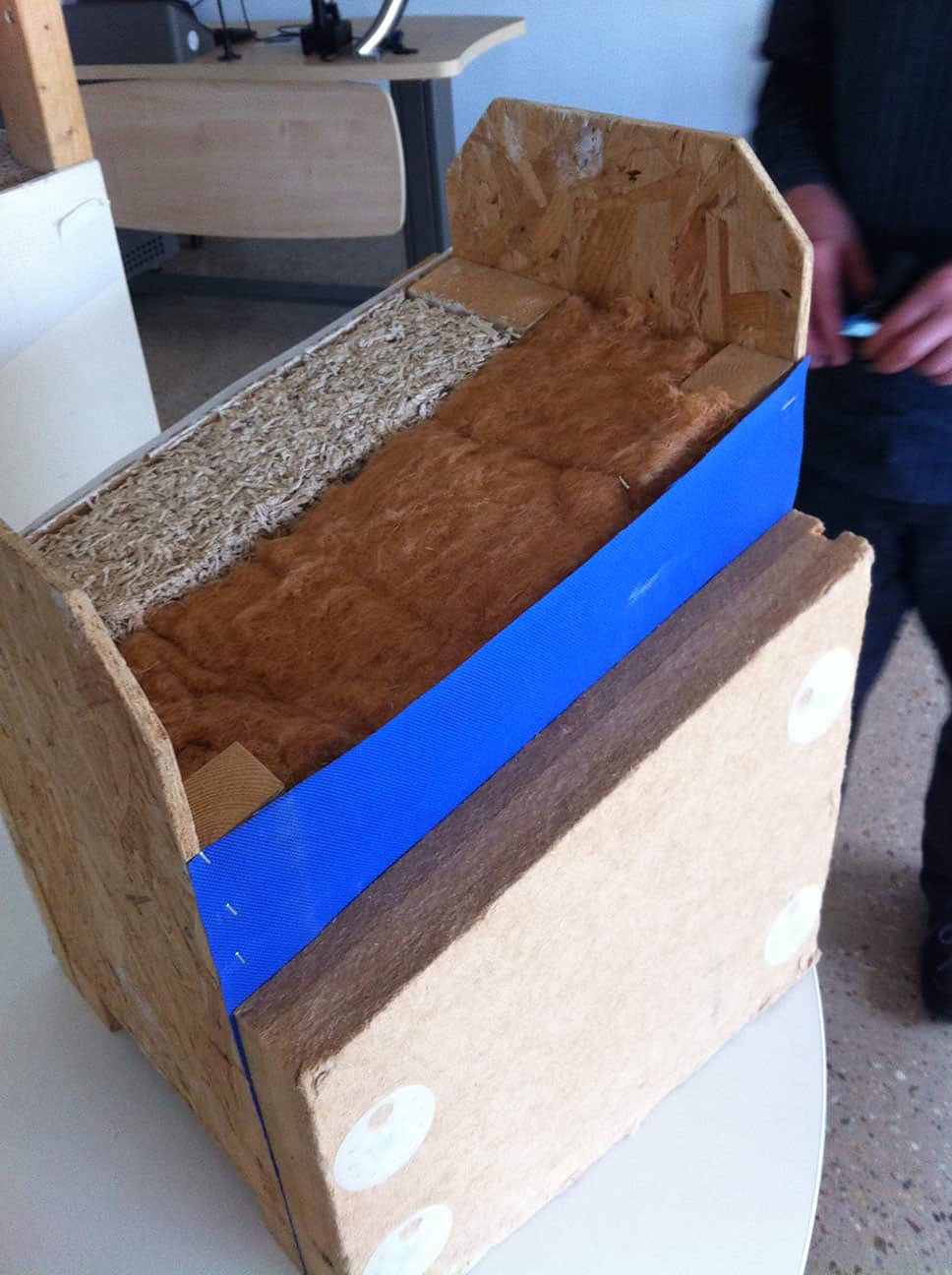
Complete pre-fabrication (or closed panel timber frame system)
Everything is manufactured off site and arrives on a lorry. It is a timber frame system, originally from Germany but now also found in the UK (Greencore Construction, Modcell), including; external cladding, doors and windows fitted, ducting and service voids. The heavy panels require a crane so this method not suitable for a poorly accessible site. Sometimes also these systems include foundations (e.g Danilith and Greencore Construction), other times this is contracted separately.
Super structure pre-fabrication (or open panel timber frame system)
Only the walls and roof structure are built off-site in a factory, external cladding is fitted on site, as are windows, doors, ducting, plumbing, electrics. These and the rest of the trades are managed by the self-builder.
SIPs (Structurally Insulated Panels)
An American idea that made its way over to the UK in the 50’s. These are panels that look like an insulation sandwich. Not really timber frame although the ‘bread’ is usually formed from OSB (made from waste timber) or plywood panels. Not so easily mortgageable (see below).
Oakframe construction
Large timber structure made off-site and then walls and roof are wrapped in SIPs or a more natural, breathable insulation and cladding layer. The oak frame is exposed internally creating a more traditional and characterful appearance. E.g Oakwrights and Carpenter Oak
Concrete insulated panel system
Heavy panels, requiring crane erection, with pre-fitted brick/render/timber/flint cladding. E.g Danilith
Insulated Concrete Formwork (ICF)
Speeds up on site masonry construction. Not pre-fab but some companies think it saves up to 25% of time on site compared to traditional masonry construction (HB&R mag link reference).
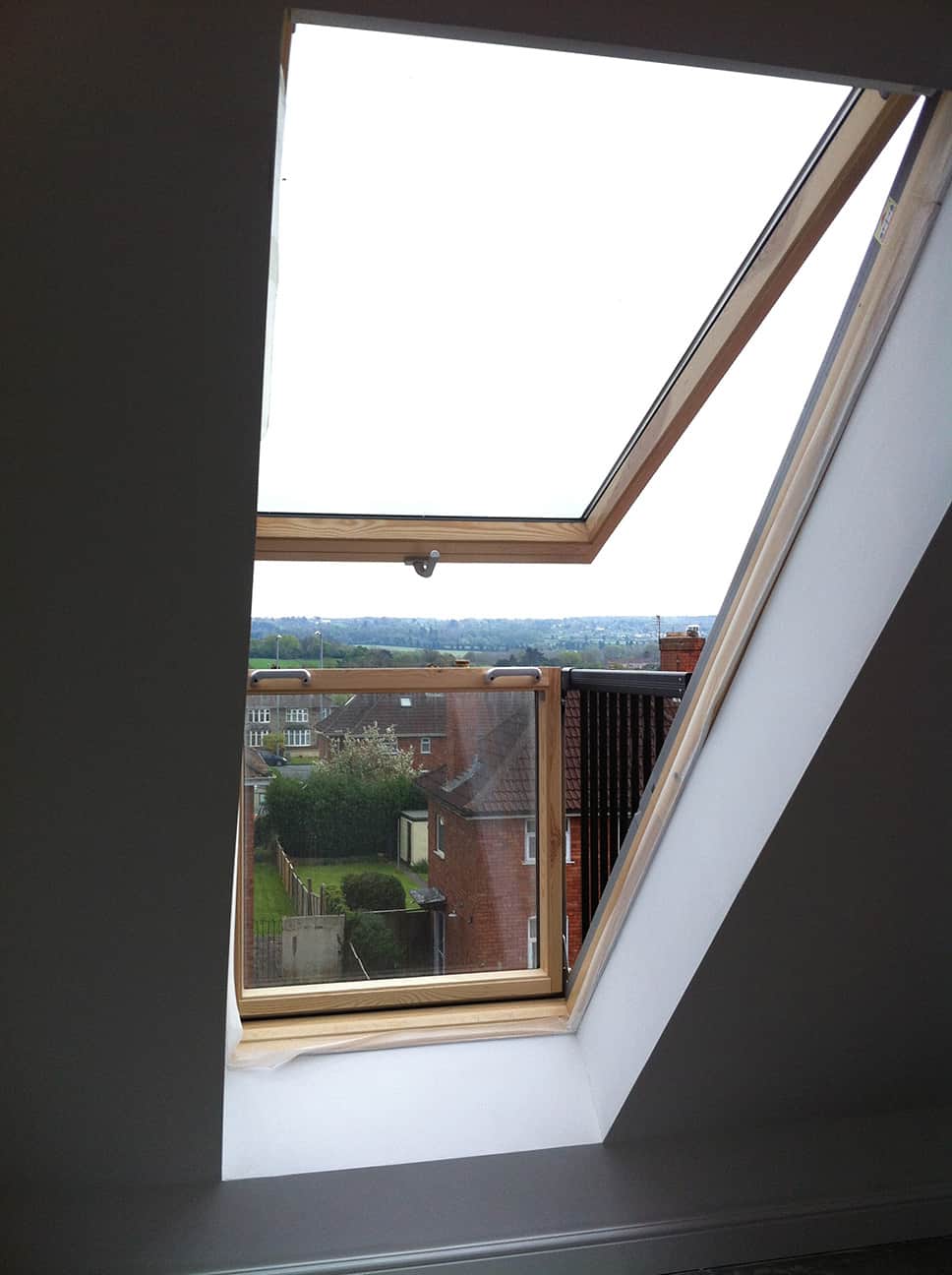
Mortgageability
A timber frame pre-fabricated home will ensure that you have access to any high street lender, if you want to use SIPs you will need a specialist lender with less competitive rates. If you can buy your plot in cash you can get a mortgage based on the value of the land which gives you access to much cheaper loans.
Sustainability benefits
Off-site construction results in less construction waste, any left over materials can be re-used in the factory instead of going to land fill. But this needs to be offset with how many miles the wall and roof panels have travelled. Though there are now companies manufacturing in the UK (Scotframe, Wudl, Boutique Modern, Modcell and Greencore). Modcell use ‘flying factories’ to literally factory build within a few miles of your site using local farm buildings and straw. Very high standards of energy efficiency and airtightness can be achieved, this, combined with a heat recovery ventilation system, will ensure a warm, healthy, fresh air environment. Only the ‘complete pre-fabrication system’ will come with the heat recovery system installed, this will need to be designed and installed by professionals if using one of the other systems.
We at CNA are keen to work on pre-fabricated dwellings with strong sustainability credentials. We believe a breathable system is best (such as Modcell, Greencore, Oakwrights or Wudl). Timber is a breathable material and it makes sense to use breathable insulations with it. There have been issues in America whereby poor airtightness detailing has caused SIPs panels to go mouldy in parts. Until everyone is really super hot on airtightness in the UK, we feel it is safer to use breathable materials (and it is better for the environment).
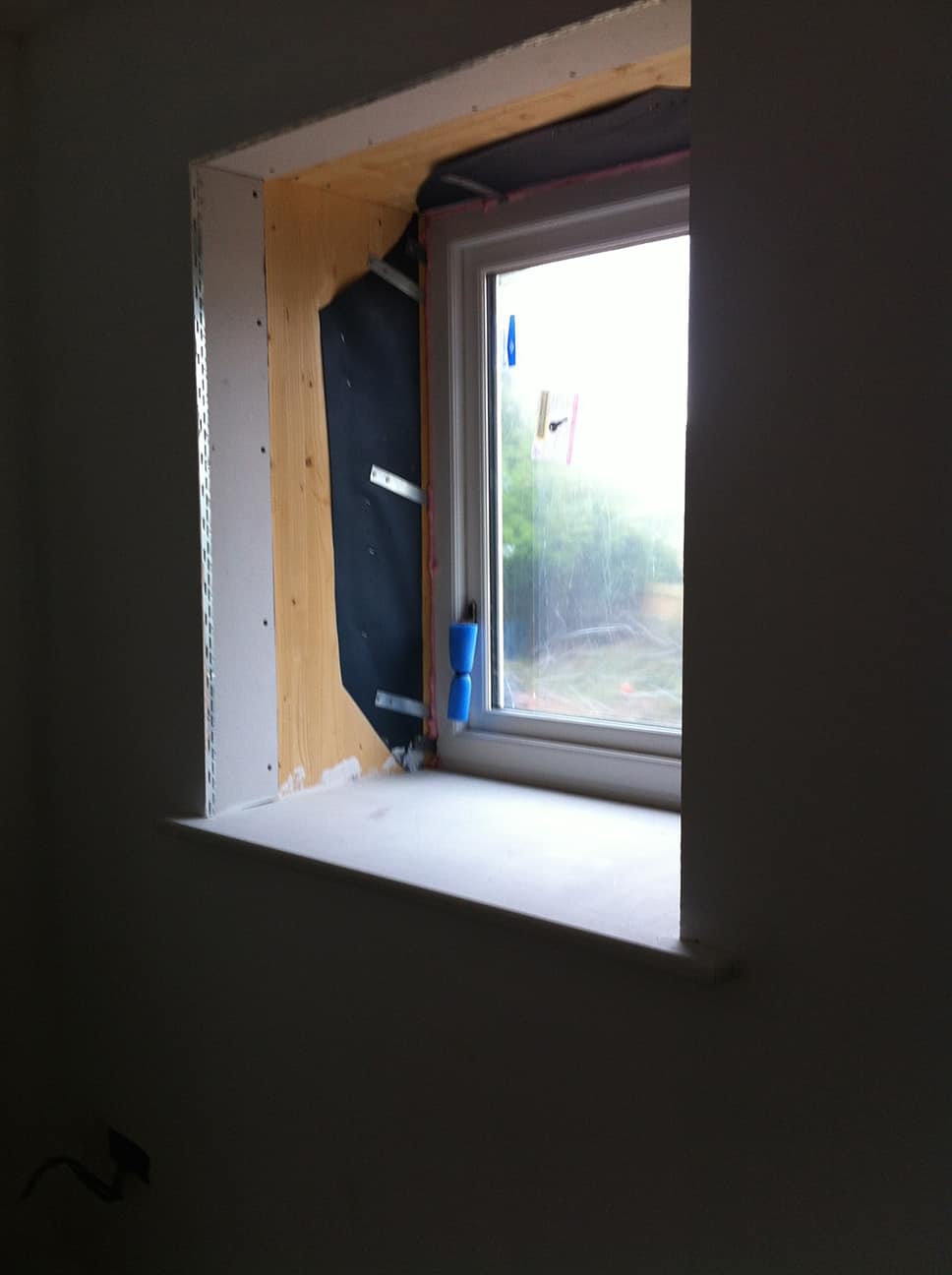
Benefits of pre-fabricating your dream home
Cost certainty and time saving on site (British weather is not an issue), guaranteed airtightness and energy efficiency, high quality design. If using a UK pre-fabricator, the embodied energy of producing your home will be very low and you will be creating a true eco-home. Costs are reducing as more pre-fabricators have factories in the UK and custom build sites such as igloo’s Trevenson Park in Cornwall are increasing the demand for pre-fabricated homes. Your finish date for a watertight shell will be a certainty and if you go for the full pre-fabrication method, your move in date will be certain as well. This is a great asset when paying rent or living in a caravan on site.
Downsides of pre-fabricating your dream home
It can cost more (but you have much more predictability about these costs, rather than waiting on site for problems to occur, or for bad weather or supplier delays). It is expensive to ship panels from the continent, but these days there are a few options for UK pre-fabricated homes (see above under sustainability).
Once the design is fixed, it is very difficult to change things on site, windows can’t be moved a bit to the left or right or sizes changed. Walls can’t be moved (unless the pre-fab element is just outer walls). Additionally some pre-fabrication types work best with certain external cladding such as timber, render, stone. This can be an issue where planning requirements dictate a certain material is used externally. This is why it is a good idea to have an architect involved to really understand what your dream home entails and how it is best realised. Pre-fabrication companies offer fantastic benefits, but sometimes their designs can restrict your aspirations, or they are a bit too ‘standardised’. An architect can push these boundaries with the pre-fabrication firm, ensuring you realise your dream home for a cost and timescale that works for you.

